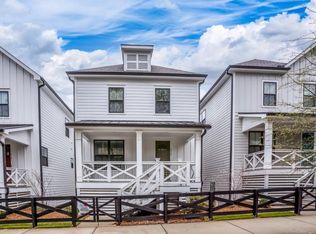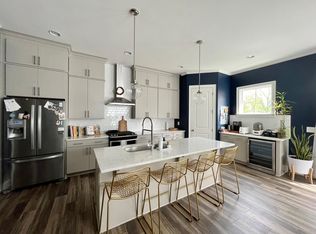Closed
$700,000
2340 Rover Ct, Atlanta, GA 30317
3beds
2,412sqft
Single Family Residence
Built in 2020
1,132.56 Square Feet Lot
$702,300 Zestimate®
$290/sqft
$3,825 Estimated rent
Home value
$702,300
$667,000 - $744,000
$3,825/mo
Zestimate® history
Loading...
Owner options
Explore your selling options
What's special
Come home to a stunning 3-bedroom, 3.5-bathroom home in the sought-after Kirkwood neighborhood.. The home is conveniently situated across the street from Drew Charter School and is within close proximity to downtown Kirkwood and Oakhurst Village, offering easy access to various amenities and services. The stainless steel kitchen features a huge Granite island, perfect for gathering and entertaining guests. It's a great space for preparing meals and hosting holiday gatherings. There's a separate dining room, which is ideal for formal dining occasions and family dinners. The property includes a rear porch, where you can conveniently grill and enjoy outdoor meals just steps away from the kitchen. Gorgeous hard wood floors throughout the main level, leading upstairs to 3 bedrooms. The home boasts an oversized owner's suite with an ensuite bathroom and a large walk-in closet, offering a comfortable and private retreat. Two of the bedrooms on the upper level are connected by a Jack & Jill bathroom, making it convenient for family members or guests sharing the space. The laundry is conveniently located upstairs in the hallway, making it easier to handle household chores. There's a versatile flex space on the main floor, which can be used as a den, office, playroom, or any other functional area that suits your needs. You can relax and enjoy the beautiful community green space from the covered porch, adding to the overall appeal of the property. Overall, this home seems to be a fantastic opportunity for anyone looking for a spacious, well-designed, and conveniently located property in Kirkwood.
Zillow last checked: 8 hours ago
Listing updated: January 06, 2024 at 11:25am
Listed by:
Sarah Crandall 415-317-3947,
Keller Knapp, Inc
Bought with:
, 344760
eXp Realty
Source: GAMLS,MLS#: 10183241
Facts & features
Interior
Bedrooms & bathrooms
- Bedrooms: 3
- Bathrooms: 4
- Full bathrooms: 3
- 1/2 bathrooms: 1
Kitchen
- Features: Breakfast Area, Kitchen Island, Solid Surface Counters, Walk-in Pantry
Heating
- Electric, Heat Pump, Zoned
Cooling
- Ceiling Fan(s), Central Air, Heat Pump, Zoned
Appliances
- Included: Electric Water Heater, Dryer, Washer, Dishwasher, Disposal, Microwave, Refrigerator, Stainless Steel Appliance(s)
- Laundry: In Hall, Upper Level
Features
- High Ceilings, Walk-In Closet(s), Split Bedroom Plan
- Flooring: Hardwood, Carpet
- Windows: Double Pane Windows
- Basement: None
- Has fireplace: No
- Common walls with other units/homes: No Common Walls
Interior area
- Total structure area: 2,412
- Total interior livable area: 2,412 sqft
- Finished area above ground: 2,412
- Finished area below ground: 0
Property
Parking
- Total spaces: 2
- Parking features: Attached, Garage Door Opener, Basement, Garage, Side/Rear Entrance
- Has attached garage: Yes
Features
- Levels: Three Or More
- Stories: 3
- Patio & porch: Deck, Porch
- Exterior features: Balcony
- Body of water: None
Lot
- Size: 1,132 sqft
- Features: Level
Details
- Parcel number: 15 205 02 195
Construction
Type & style
- Home type: SingleFamily
- Architectural style: Bungalow/Cottage,Craftsman
- Property subtype: Single Family Residence
Materials
- Concrete
- Roof: Composition
Condition
- Resale
- New construction: No
- Year built: 2020
Details
- Warranty included: Yes
Utilities & green energy
- Sewer: Public Sewer
- Water: Public
- Utilities for property: Underground Utilities, Cable Available, Electricity Available, High Speed Internet, Natural Gas Available, Sewer Available, Water Available
Green energy
- Energy efficient items: Thermostat, Appliances
Community & neighborhood
Security
- Security features: Smoke Detector(s)
Community
- Community features: Park, Sidewalks, Street Lights, Near Public Transport, Walk To Schools, Near Shopping
Location
- Region: Atlanta
- Subdivision: Kirkwood
HOA & financial
HOA
- Has HOA: Yes
- HOA fee: $120 annually
- Services included: Maintenance Structure
Other
Other facts
- Listing agreement: Exclusive Agency
Price history
| Date | Event | Price |
|---|---|---|
| 8/21/2023 | Sold | $700,000$290/sqft |
Source: | ||
| 8/21/2023 | Pending sale | $700,000$290/sqft |
Source: | ||
| 7/24/2023 | Contingent | $700,000$290/sqft |
Source: | ||
| 7/21/2023 | Listed for sale | $700,000$290/sqft |
Source: | ||
Public tax history
| Year | Property taxes | Tax assessment |
|---|---|---|
| 2025 | $4,904 -35.7% | $278,000 -0.7% |
| 2024 | $7,622 +47.5% | $279,880 +30.4% |
| 2023 | $5,169 -8.5% | $214,680 |
Find assessor info on the county website
Neighborhood: East Lake
Nearby schools
GreatSchools rating
- 5/10Toomer Elementary SchoolGrades: PK-5Distance: 1.1 mi
- 5/10King Middle SchoolGrades: 6-8Distance: 4 mi
- 6/10Maynard H. Jackson- Jr. High SchoolGrades: 9-12Distance: 3 mi
Schools provided by the listing agent
- Elementary: Toomer
- Middle: King
- High: MH Jackson Jr
Source: GAMLS. This data may not be complete. We recommend contacting the local school district to confirm school assignments for this home.
Get a cash offer in 3 minutes
Find out how much your home could sell for in as little as 3 minutes with a no-obligation cash offer.
Estimated market value$702,300
Get a cash offer in 3 minutes
Find out how much your home could sell for in as little as 3 minutes with a no-obligation cash offer.
Estimated market value
$702,300

