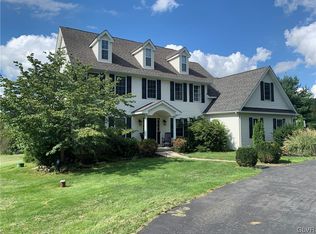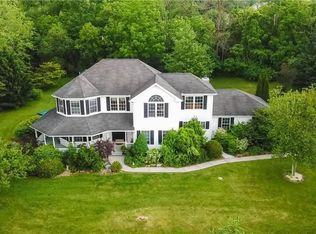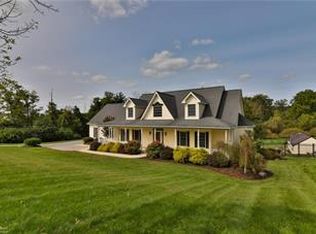Sold for $945,000
$945,000
2340 Ridge Dr, Hellertown, PA 18055
4beds
4,268sqft
Single Family Residence
Built in 2001
3.21 Acres Lot
$1,003,400 Zestimate®
$221/sqft
$4,373 Estimated rent
Home value
$1,003,400
$953,000 - $1.06M
$4,373/mo
Zestimate® history
Loading...
Owner options
Explore your selling options
What's special
This BEAUTIFUL home in a peaceful neighborhood with MOUNTAIN VIEWS is perfect for anyone who wants to enjoy the best that life has to offer. SPACIOUS living areas and a BACKYARD SANCTUARY are sure to impress. The GOURMET KITCHEN with eat-in breakfast area features CUSTOM CABINETS, granite countertops, CENTER ISLAND, and pantry. The LUXURIOUS PRIMARY SUITE boasts vaulted ceilings, an ample WALK-IN CLOSET and jetted soaking tub. The WALKOUT LOWER LEVEL has an extensive recreation / entertainment area, kitchen, bedroom / fitness room, and full bathroom. The backyard offers FUN and RELAXATION with a covered patio, IN-GROUND POOL and SPA with WATERFALL, Koi pond, OUTDOOR KITCHEN with built-in grill & granite countertop seating, and extended patio area with propane fire pit. A deck with a STUNNING PERGOLA surrounded by WISTERIA trees and vines, is perfect for EVENING COCKTAILS while overlooking the GOLF chipping and target area. Detached 2-car garage with lower level storage + 1 car attached garage. Don't miss out on this incredible opportunity to OWN A PIECE OF PARADISE!
Zillow last checked: 8 hours ago
Listing updated: December 01, 2023 at 06:57am
Listed by:
Rebecca L. Francis 484-280-6212,
BHHS Fox & Roach Center Valley
Bought with:
Lauren E. Midlam, RM426272
VM Realty Group LLC
Source: GLVR,MLS#: 723075 Originating MLS: Lehigh Valley MLS
Originating MLS: Lehigh Valley MLS
Facts & features
Interior
Bedrooms & bathrooms
- Bedrooms: 4
- Bathrooms: 5
- Full bathrooms: 4
- 1/2 bathrooms: 1
Primary bedroom
- Description: W2W carpeting; baseboard molding; vaulted ceiling; ceiling fan w/light; 4 single windows
- Level: Second
- Dimensions: 13.20 x 19.70
Bedroom
- Description: BR2: W2W carpeting; BB molding; ceiling fan with light; double closet with shelves; picture window; private access to hallway bathroom
- Level: Second
- Dimensions: 12.70 x 12.10
Bedroom
- Description: BR3: Laminate flooring; chair rail; baseboard molding; picture window; double closet w/shelves; single closet w/shelves; ceiling fan w/light; private access to shared bathroom
- Level: Second
- Dimensions: 13.60 x 11.40
Bedroom
- Description: BR4: W2W carpeting; BB molding; picture window w/blinds; walk-in closet
- Level: Second
- Dimensions: 12.40 x 15.10
Primary bathroom
- Description: Tile Flr; vaulted ceiling; jetted soaking tub w/tile surround; recessed lights; double vanity w/vanity lights, wall mirror, cabinet storage; walk-in shower w/glass doors
- Level: Second
- Dimensions: 9.40 x 10.00
Breakfast room nook
- Description: HW flooring; chandelier; picture window w/transom; 2 Pottery Barn shelves; built-in desk w/granite countertop and upper cabinets; recessed lights; door to covered deck
- Level: First
- Dimensions: 12.60 x 17.50
Den
- Description: French doors from Foyer; HW flooring; baseboard & crown molding; built-in desk, bookcases/file drawers; picture window w/blinds
- Level: First
- Dimensions: 13.00 x 10.10
Dining room
- Description: Hardwood flooring; chair rail; baseboard molding; tray ceiling; chandelier; decorative pillars (2); wallpaper; picture window with window treatments
- Level: First
- Dimensions: 13.20 x 13.70
Family room
- Description: Vaulted ceiling w/2 skylights; gas fireplace w/mantel, slate tile floor; baseboard molding; ceiling fan with light; laminate plank flooring; picture windows overlooking covered deck
- Level: First
- Dimensions: 21.80 x 13.70
Foyer
- Description: HW flooring; front door w/glass side panels & transom; coat closet; recessed light; BB molding; vaulted ceiling; staircase to Level Two
- Level: First
- Dimensions: 12.40 x 17.60
Other
- Description: Shared Bathroom: Ceramic tile floor; double vanity w/solid surface countertop, backsplash, and cabinet storage; 2 vanity lights; wall mirror; shower/tub combo; linen closet; ceiling vent with light
- Level: Second
- Dimensions: 7.90 x 7.80
Other
- Description: Hallway Full Bath w/private access to BR2: Ceramic tile floor; double vanity; 2 vanity lights; wall mirror; walk-in shower w/upper tile surround; ceiling vent with light
- Level: Second
- Dimensions: 8.60 x 9.60
Other
- Description: Tile floor; single vanity w/solid surface countertop, vanity light, cabinet storage & wall mirror; walk-in shower; ceiling vent w/light; single window; BB molding; linen closet
- Level: Lower
- Dimensions: 12.50 x 7.50
Half bath
- Description: HW flooring; BB molding; furniture style vanity with granite countertop, vanity light, and wall mirror
- Level: First
- Dimensions: 3.20 x 6.11
Kitchen
- Description: HW flooring; custom cabinets w/granite counters; tile backsplash; dbl SS sink w/Insinkerator; reverse Osmosis faucet; center island w/seating; KitchenAid DW; Samsung elec stove; pantry; window w/transom
- Level: First
- Dimensions: 12.40 x 15.20
Kitchen
- Description: Entertainment Area: W2W carpeting; tile; play area w/ceiling light; SS sink; granite countertop & backsplash; upper/lower cabinets; dishwasher; mini fridge
- Level: Lower
Laundry
- Description: Luxury HW tile flr; recessed lights; SS utility sink; mudroom/drop zone built-ins, w/upper storage & lower shoe shelves; coat closet; pantry w/barn door access; door to attached 1-car garage
- Level: First
- Dimensions: 20.90 x 17.70
Living room
- Description: Hardwood flooring; baseboard molding; single windows with blinds (3)
- Level: First
- Dimensions: 13.20 x 15.10
Other
- Description: Walk-in Closets (2); W2W carpeting; built-in shelving system; ceiling light; baseboard molding; pull down attic access
- Level: Second
- Dimensions: 7.00 x 9.60
Other
- Description: Fitness Room/Possible 5th BR: W2W carpeting; recessed lights; Queen-sized Murphy bed; closet with built-in shelves; baseboard molding
- Level: Lower
- Dimensions: 11.11 x 11.10
Recreation
- Description: W2W carpeting; BB molding; built-in shelves; 2 single windows; picture window
- Level: Lower
- Dimensions: 28.80 x 31.00
Heating
- Active Solar, Baseboard, Electric, Forced Air, Heat Pump, Hot Water, Oil, Zoned
Cooling
- Central Air, Zoned
Appliances
- Included: Dishwasher, Electric Oven, Microwave, Oil Water Heater, Water Softener Owned, Solar Hot Water, Water Purifier, Solar Water Heater
- Laundry: Main Level
Features
- Cathedral Ceiling(s), Dining Area, Separate/Formal Dining Room, Entrance Foyer, Eat-in Kitchen, Game Room, High Ceilings, Home Office, Kitchen Island, Mud Room, Family Room Main Level, Traditional Floorplan, Utility Room, Vaulted Ceiling(s), Walk-In Closet(s)
- Flooring: Carpet, Hardwood, Laminate, Resilient, Tile
- Basement: Full
- Has fireplace: Yes
- Fireplace features: Family Room
Interior area
- Total interior livable area: 4,268 sqft
- Finished area above ground: 3,268
- Finished area below ground: 1,000
Property
Parking
- Total spaces: 3
- Parking features: Attached, Detached, Garage, Off Street
- Attached garage spaces: 3
Features
- Stories: 2
- Patio & porch: Deck, Patio
- Exterior features: Deck, Fire Pit, Outdoor Kitchen, Pool, Patio
- Has private pool: Yes
- Pool features: In Ground
- Has view: Yes
- View description: Valley
Lot
- Size: 3.21 Acres
- Dimensions: 539 x 259.42
- Features: Backs to Common Grounds, Flat, Views, Wooded
Details
- Parcel number: P8 9 11F 0719
- Zoning: RA-RURAL AGRICULTURE
- Special conditions: None
Construction
Type & style
- Home type: SingleFamily
- Architectural style: Colonial
- Property subtype: Single Family Residence
Materials
- Stone, Vinyl Siding
- Roof: Asphalt,Fiberglass
Condition
- Year built: 2001
Utilities & green energy
- Electric: 200+ Amp Service, Circuit Breakers, Photovoltaics Seller Owned
- Sewer: Septic Tank
- Water: Well
- Utilities for property: Cable Available
Green energy
- Energy generation: Solar
Community & neighborhood
Security
- Security features: Security System, Closed Circuit Camera(s)
Location
- Region: Hellertown
- Subdivision: Woodland Ridge
Other
Other facts
- Listing terms: Cash,Conventional
- Ownership type: Fee Simple
Price history
| Date | Event | Price |
|---|---|---|
| 12/1/2023 | Sold | $945,000$221/sqft |
Source: | ||
| 10/21/2023 | Pending sale | $945,000$221/sqft |
Source: | ||
| 10/17/2023 | Price change | $945,000-3.1%$221/sqft |
Source: | ||
| 10/11/2023 | Pending sale | $975,000$228/sqft |
Source: Berkshire Hathaway HomeServices Fox & Roach, REALTORS #723075 Report a problem | ||
| 10/11/2023 | Contingent | $975,000$228/sqft |
Source: Berkshire Hathaway HomeServices Fox & Roach, REALTORS #PANH2004522 Report a problem | ||
Public tax history
| Year | Property taxes | Tax assessment |
|---|---|---|
| 2025 | $12,251 +0.8% | $172,200 |
| 2024 | $12,157 | $172,200 |
| 2023 | $12,157 | $172,200 |
Find assessor info on the county website
Neighborhood: 18055
Nearby schools
GreatSchools rating
- 6/10Saucon Valley Middle SchoolGrades: 5-8Distance: 3.8 mi
- 9/10Saucon Valley Senior High SchoolGrades: 9-12Distance: 3.6 mi
- 6/10Saucon Valley El SchoolGrades: K-4Distance: 3.8 mi
Schools provided by the listing agent
- District: Saucon Valley
Source: GLVR. This data may not be complete. We recommend contacting the local school district to confirm school assignments for this home.
Get a cash offer in 3 minutes
Find out how much your home could sell for in as little as 3 minutes with a no-obligation cash offer.
Estimated market value$1,003,400
Get a cash offer in 3 minutes
Find out how much your home could sell for in as little as 3 minutes with a no-obligation cash offer.
Estimated market value
$1,003,400


