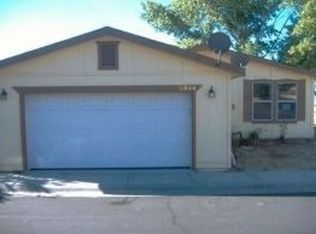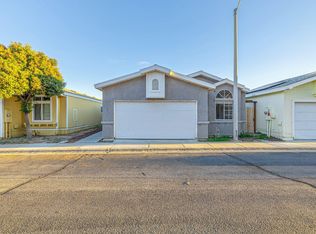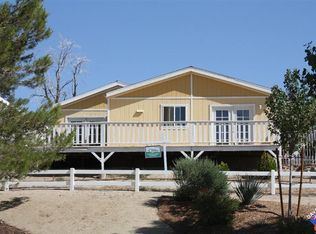Beautiful Home in Santiago Estates. The home is nestled on top of an elevated lot, allowing for unobstructed views of the Valley. The community is meticulously maintained with a pool and club house. It is also close to schools, dining, shopping, and located close to freeway access. The home offers a spacious floor plan, 3 bedrooms, 2 baths, and an enclosed patio/bonus room. Upon entering the home you will find the warm, neutral paint colors are complimented by the recently installed carpet. The living room transitions seamlessly into the kitchen that includes white tile counters, plenty of counter space and cabinets, as well as a large pantry. The bedrooms are generously sized and have recently installed carpet. Both bathrooms have a tub/shower combo and the master bathroom offers dual sinks. If you're looking in Rosamond, you'll want to see this one!
This property is off market, which means it's not currently listed for sale or rent on Zillow. This may be different from what's available on other websites or public sources.


