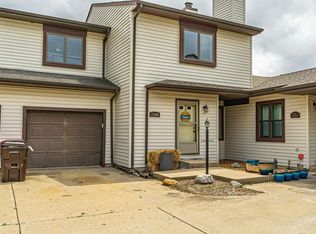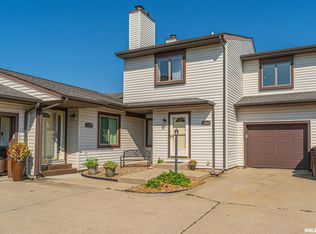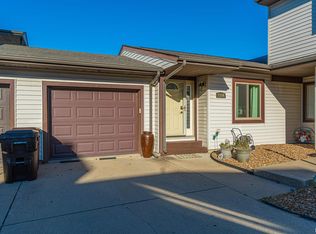Sold for $125,000 on 08/19/24
$125,000
2340 Railsplitter Ave, Lincoln, IL 62656
2beds
1,836sqft
Condominium, Residential
Built in 1978
-- sqft lot
$132,900 Zestimate®
$68/sqft
$1,979 Estimated rent
Home value
$132,900
Estimated sales range
Not available
$1,979/mo
Zestimate® history
Loading...
Owner options
Explore your selling options
What's special
Tastefully decorated virtually no maintenance 2 bedroom, 2.5 bath all electric vinyl sided condo with a great view of the water within Chester-East Lincoln school district just minutes from interstate access! Main floor features a comfortable living room with a woodburning fireplace, fully equipped eat-in kitchen with stainless appliances along with sliding glass doors that lead to a generous patio, in addition to a hall half bath. Upstairs, you will find two incredibly nice sized bedrooms -- rear bedroom features sliding glass doors that lead to an awesome upper level covered deck with a fabulous view of the water, access to a roomy walk-in closet, as well as access to a generous full bath that can also be accessed from the hallway area and is host to tile flooring (top of the line walk-in shower new in 2024). Desire more finished square footage? The full finished lower level boasts a cozy family room/den, optional third bedroom/office area, laundry room, full bath, and mechanical room area. New carpeting along with fresh paint in lower level in 2019. Property also features an attached garage, maintenance free vinyl sided exterior, architectural roof, Andersen windows, and an updated Carrier furnace. $175.00/month annual association fees include exterior maintenance, lawn maintenance, snow removal, and garbage. Enjoy luxury low maintenance living with this edge of town Lincoln, Illinois condo -- call today -- 2340 Railsplitter Avenue will not last! SHARP!
Zillow last checked: 8 hours ago
Listing updated: January 24, 2025 at 12:01pm
Listed by:
Seth A Goodman 217-737-3742,
ME Realty
Bought with:
Amy Butler, 475158205
Werth & Assoc, REALTORS
Source: RMLS Alliance,MLS#: CA1030263 Originating MLS: Capital Area Association of Realtors
Originating MLS: Capital Area Association of Realtors

Facts & features
Interior
Bedrooms & bathrooms
- Bedrooms: 2
- Bathrooms: 3
- Full bathrooms: 2
- 1/2 bathrooms: 1
Bedroom 1
- Level: Upper
- Dimensions: 17ft 0in x 12ft 0in
Bedroom 2
- Level: Upper
- Dimensions: 12ft 0in x 15ft 0in
Other
- Area: 612
Family room
- Level: Basement
- Dimensions: 13ft 0in x 15ft 0in
Kitchen
- Level: Main
- Dimensions: 13ft 0in x 17ft 0in
Laundry
- Level: Basement
- Dimensions: 8ft 0in x 6ft 0in
Living room
- Level: Main
- Dimensions: 13ft 0in x 15ft 0in
Main level
- Area: 612
Upper level
- Area: 612
Heating
- Electric, Forced Air
Cooling
- Central Air
Appliances
- Included: Dishwasher, Disposal, Dryer, Microwave, Range, Refrigerator, Washer, Water Softener Owned
Features
- Ceiling Fan(s)
- Windows: Blinds
- Basement: Finished,Full
- Number of fireplaces: 1
- Fireplace features: Living Room, Wood Burning
Interior area
- Total structure area: 1,224
- Total interior livable area: 1,836 sqft
Property
Parking
- Total spaces: 1
- Parking features: Attached
- Attached garage spaces: 1
Features
- Patio & porch: Deck, Patio, Porch
- Has view: Yes
- View description: Lake
- Has water view: Yes
- Water view: Lake
- Waterfront features: Pond/Lake
Lot
- Features: Level
Details
- Parcel number: 0848015700
Construction
Type & style
- Home type: Condo
- Property subtype: Condominium, Residential
Materials
- Vinyl Siding
- Foundation: Concrete Perimeter
- Roof: Shingle
Condition
- New construction: No
- Year built: 1978
Utilities & green energy
- Sewer: Public Sewer
- Water: Public
Community & neighborhood
Location
- Region: Lincoln
- Subdivision: Lincolnwood
HOA & financial
HOA
- Has HOA: Yes
- HOA fee: $175 monthly
- Services included: Maintenance Structure, Lake Rights, Lawn Care, Snow Removal, Trash
Price history
| Date | Event | Price |
|---|---|---|
| 8/19/2024 | Sold | $125,000$68/sqft |
Source: | ||
| 7/11/2024 | Pending sale | $125,000$68/sqft |
Source: | ||
| 7/7/2024 | Listed for sale | $125,000+13.6%$68/sqft |
Source: | ||
| 5/11/2022 | Listing removed | -- |
Source: | ||
| 4/28/2022 | Listed for sale | $110,000+22.4%$60/sqft |
Source: | ||
Public tax history
| Year | Property taxes | Tax assessment |
|---|---|---|
| 2024 | $3,170 +7.3% | $43,010 +8% |
| 2023 | $2,953 +5.4% | $39,830 +7% |
| 2022 | $2,803 +4.2% | $37,230 +4.2% |
Find assessor info on the county website
Neighborhood: 62656
Nearby schools
GreatSchools rating
- 7/10Chester-East Lincoln Elementary SchoolGrades: PK-8Distance: 2.1 mi
- 5/10Lincoln Community High SchoolGrades: 9-12Distance: 2.4 mi
Schools provided by the listing agent
- Elementary: Chester-East Lincoln
- High: Lincoln
Source: RMLS Alliance. This data may not be complete. We recommend contacting the local school district to confirm school assignments for this home.

Get pre-qualified for a loan
At Zillow Home Loans, we can pre-qualify you in as little as 5 minutes with no impact to your credit score.An equal housing lender. NMLS #10287.


