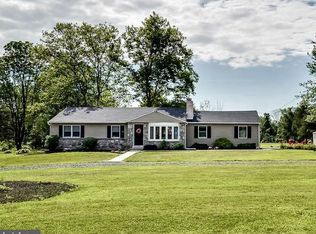Sold for $660,000
$660,000
2340 Potato Rd, Harleysville, PA 19438
4beds
2,896sqft
Single Family Residence
Built in 1980
1.75 Acres Lot
$695,200 Zestimate®
$228/sqft
$3,603 Estimated rent
Home value
$695,200
$640,000 - $751,000
$3,603/mo
Zestimate® history
Loading...
Owner options
Explore your selling options
What's special
Welcome to this meticulously renovated home, set on just under 2 acres in the highly sought-after Souderton School District. With a versatile and expansive floor plan, this property is designed to accommodate a variety of lifestyles, making it a perfect fit for any buyer. As you enter through the grand foyer, you’ll immediately appreciate the thoughtful design and quality finishes that extend throughout the home. The main level features a spacious family room with sliding glass doors that open to a rear patio, creating a seamless indoor-outdoor living experience. This level also includes a flexible room that can serve as a bedroom or home office, along with a full bathroom for added convenience. The centerpiece of the home is the newly remodeled kitchen, featuring upgraded white cabinetry with soft-close drawers, a stainless steel hood and appliances, and sleek quartz countertops. A large island with bar seating provides the perfect spot for casual meals or entertaining. Step outside through the sliding glass doors onto the brand-new maintenance-free deck, where you can enjoy the peaceful, private yard. Surrounding the kitchen, the floorplan offers ample space for both a dining area and a full living room. The living room is a highlight, with its focus on a beautiful brick wood-burning fireplace and a view that overlooks the grand foyer. Upstairs, the hallway leads to two generous bedrooms, each with walk-in closets, and a full hall bath. The main bedroom on this level is a private retreat, complete with a luxurious en-suite bath and plenty of closet space. The finished lower level adds even more living space, featuring durable ceramic tile flooring, a laundry area, and a utility room with a brand-new heater/boiler, a new well pressure tank, and additional storage. With a new roof and countless upgrades, this home offers worry-free living in a prime location. The private yard and proximity to top-rated schools, shopping, and dining make this property a true gem. Don’t miss the opportunity to own this exceptional home that perfectly blends modern style with classic comfort. PA Licensed Broker has ownership interest.
Zillow last checked: 8 hours ago
Listing updated: October 02, 2024 at 09:38am
Listed by:
Suzanne Kunda 484-686-7872,
Freestyle Real Estate LLC,
Listing Team: Freestyle Real Estate
Bought with:
Carolyn Maniscalco, RS271502
Keller Williams Realty Group
Source: Bright MLS,MLS#: PAMC2114392
Facts & features
Interior
Bedrooms & bathrooms
- Bedrooms: 4
- Bathrooms: 3
- Full bathrooms: 3
Basement
- Area: 570
Heating
- Baseboard, Oil
Cooling
- Central Air, Electric
Appliances
- Included: Water Heater
- Laundry: In Basement
Features
- Dry Wall
- Flooring: Luxury Vinyl, Ceramic Tile
- Basement: Finished
- Number of fireplaces: 1
- Fireplace features: Wood Burning
Interior area
- Total structure area: 2,896
- Total interior livable area: 2,896 sqft
- Finished area above ground: 2,326
- Finished area below ground: 570
Property
Parking
- Total spaces: 8
- Parking features: Garage Faces Side, Garage Door Opener, Driveway, Attached
- Attached garage spaces: 2
- Uncovered spaces: 6
Accessibility
- Accessibility features: None
Features
- Levels: Multi/Split,Four
- Stories: 4
- Pool features: None
Lot
- Size: 1.75 Acres
- Dimensions: 263.00 x 0.00
Details
- Additional structures: Above Grade, Below Grade
- Parcel number: 620001200205
- Zoning: RES
- Special conditions: Standard
Construction
Type & style
- Home type: SingleFamily
- Property subtype: Single Family Residence
Materials
- Vinyl Siding, Brick
- Foundation: Block
- Roof: Asphalt
Condition
- Excellent
- New construction: No
- Year built: 1980
- Major remodel year: 2024
Utilities & green energy
- Sewer: On Site Septic
- Water: Well
Community & neighborhood
Location
- Region: Harleysville
- Subdivision: None Available
- Municipality: UPPER SALFORD TWP
Other
Other facts
- Listing agreement: Exclusive Right To Sell
- Listing terms: Cash,Conventional,FHA,VA Loan
- Ownership: Fee Simple
Price history
| Date | Event | Price |
|---|---|---|
| 9/30/2024 | Sold | $660,000+5.6%$228/sqft |
Source: | ||
| 8/31/2024 | Pending sale | $625,000$216/sqft |
Source: | ||
| 8/27/2024 | Listed for sale | $625,000+78.6%$216/sqft |
Source: | ||
| 4/12/2024 | Sold | $350,000-12.5%$121/sqft |
Source: | ||
| 2/24/2024 | Pending sale | $399,998$138/sqft |
Source: | ||
Public tax history
| Year | Property taxes | Tax assessment |
|---|---|---|
| 2025 | $8,495 +5.9% | $206,490 |
| 2024 | $8,024 | $206,490 |
| 2023 | $8,024 +6.8% | $206,490 |
Find assessor info on the county website
Neighborhood: 19438
Nearby schools
GreatSchools rating
- 8/10Salford Hills Elementary SchoolGrades: K-5Distance: 0.7 mi
- 6/10Indian Valley Middle SchoolGrades: 6-8Distance: 3.1 mi
- 8/10Souderton Area Senior High SchoolGrades: 9-12Distance: 4.6 mi
Schools provided by the listing agent
- High: Souderton Area Senior
- District: Souderton Area
Source: Bright MLS. This data may not be complete. We recommend contacting the local school district to confirm school assignments for this home.
Get a cash offer in 3 minutes
Find out how much your home could sell for in as little as 3 minutes with a no-obligation cash offer.
Estimated market value$695,200
Get a cash offer in 3 minutes
Find out how much your home could sell for in as little as 3 minutes with a no-obligation cash offer.
Estimated market value
$695,200
