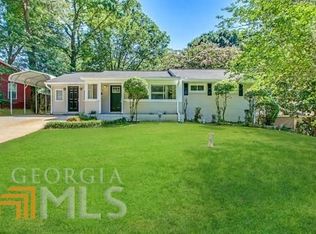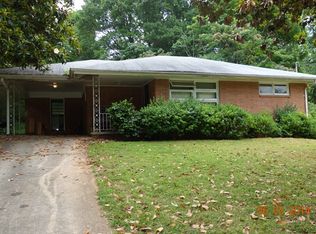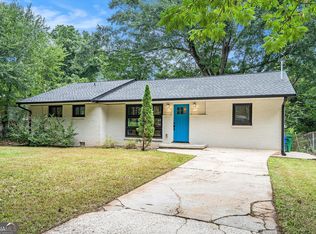Charming 4 bedroom and 2 bath home located in HOT of Decatur! Home has been updated with new flooring, light fixtures, granite countertops and more! Open kitchen concept, with stainless steel appliances, recently updated granite countertops, sleek backsplash and plenty of cabinet space! Living and dining space have a ton of natural light pouring in to the area! Every bedroom in the home is large, both bathrooms have been updated with new granite countertops and light fixtures! Laundry room is large, with extra storage space. Large deck and fenced backyard is perfect for entertaining, pets or children! Minutes to downtown Decatur, I-20, 285, East Atlanta, etc. Don't miss this stunning home!
This property is off market, which means it's not currently listed for sale or rent on Zillow. This may be different from what's available on other websites or public sources.


