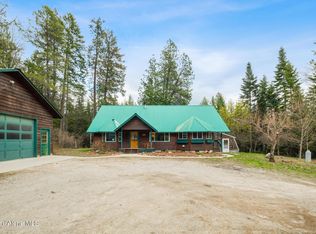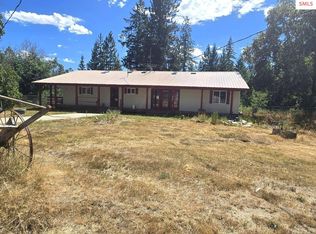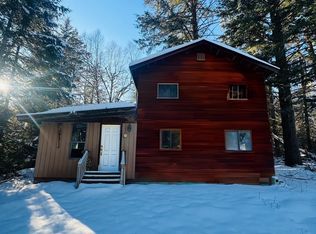Sold on 12/15/25
Price Unknown
2340 NW Wrenco Loop, Sandpoint, ID 83864
3beds
2baths
2,121sqft
Single Family Residence
Built in 1994
10 Acres Lot
$737,800 Zestimate®
$--/sqft
$2,357 Estimated rent
Home value
$737,800
$679,000 - $797,000
$2,357/mo
Zestimate® history
Loading...
Owner options
Explore your selling options
What's special
Tucked on 10 peaceful acres along a paved county-maintained road, just 10 minutes from downtown Sandpoint, this North Idaho gem has the shop, the space, and the serenity everyone's looking for. The 40x30 insulated shop features high-clearance RV doors, two lean-tos, and plenty of room for tools, toys, RVs, boats, or big projects. Whether you're storing gear or launching your dream side hustle—this setup is ready. The 3-bedroom, 2-bath home is warm and welcoming, with an open-concept layout, cozy wood-burning fireplace, and a light-filled kitchen with generous counter space and cabinet storage. Off the kitchen, you'll find a versatile bonus room—perfect for an office, homeschool setup, or creative space. Enjoy newly renovated bathrooms and an expansive deck for entertaining or relaxing in total privacy. Enjoy a detached 2-car garage, garden beds, greenhouse, apple and cherry trees, and plenty of room for chickens and other animals. No HOA, no close neighbors—just freedom at Wrenco Loop
Zillow last checked: 8 hours ago
Listing updated: December 18, 2025 at 04:47pm
Listed by:
Kortney Leavitt 208-203-8603,
REAL BROKER LLC
Bought with:
Steve Holly, AB45068
eXp REALTY LLC
Source: SELMLS,MLS#: 20250942
Facts & features
Interior
Bedrooms & bathrooms
- Bedrooms: 3
- Bathrooms: 2
- Main level bathrooms: 2
- Main level bedrooms: 3
Primary bedroom
- Level: Main
Bedroom 2
- Level: Main
Bedroom 3
- Level: Main
Bathroom 1
- Level: Main
Bathroom 2
- Level: Main
Dining room
- Level: Main
Family room
- Level: Main
Kitchen
- Level: Main
Office
- Level: Main
Heating
- Baseboard, Electric
Cooling
- Central Air
Appliances
- Included: Dishwasher, Disposal, Microwave, Range/Oven, Water Filter, Water Softener
- Laundry: Main Level
Features
- Has fireplace: Yes
- Fireplace features: Wood Burning
Interior area
- Total structure area: 2,121
- Total interior livable area: 2,121 sqft
- Finished area above ground: 2,121
- Finished area below ground: 0
Property
Parking
- Total spaces: 2
- Parking features: 2 Car Detached, Gravel
- Garage spaces: 2
- Has uncovered spaces: Yes
Features
- Patio & porch: Covered, Covered Patio
- Exterior features: Fire Pit
- Fencing: Fenced
- Has view: Yes
- View description: Mountain(s)
Lot
- Size: 10 Acres
- Features: 10 to 15 Miles to City/Town, Level
Details
- Additional structures: Greenhouse, Workshop
- Parcel number: RP57N03W297500A
- Zoning description: Rural
Construction
Type & style
- Home type: SingleFamily
- Property subtype: Single Family Residence
Materials
- Frame, Wood Siding
- Foundation: Concrete Perimeter
- Roof: Metal
Condition
- Resale
- New construction: No
- Year built: 1994
Utilities & green energy
- Sewer: Septic Tank
- Water: Well
- Utilities for property: Electricity Connected, Natural Gas Connected, Phone Connected
Community & neighborhood
Location
- Region: Sandpoint
Other
Other facts
- Road surface type: Paved
Price history
| Date | Event | Price |
|---|---|---|
| 12/15/2025 | Sold | -- |
Source: | ||
| 10/20/2025 | Pending sale | $715,000$337/sqft |
Source: | ||
| 10/7/2025 | Price change | $715,000-7.1%$337/sqft |
Source: | ||
| 5/22/2025 | Price change | $770,000-1.3%$363/sqft |
Source: | ||
| 4/24/2025 | Listed for sale | $780,000$368/sqft |
Source: | ||
Public tax history
Tax history is unavailable.
Neighborhood: 83864
Nearby schools
GreatSchools rating
- 8/10Washington Elementary SchoolGrades: PK-6Distance: 7.5 mi
- 5/10Sandpoint High SchoolGrades: 7-12Distance: 7 mi
- 7/10Sandpoint Middle SchoolGrades: 7-8Distance: 7 mi
Schools provided by the listing agent
- Elementary: Washington
- Middle: Sandpoint
- High: Sandpoint
Source: SELMLS. This data may not be complete. We recommend contacting the local school district to confirm school assignments for this home.
Sell for more on Zillow
Get a free Zillow Showcase℠ listing and you could sell for .
$737,800
2% more+ $14,756
With Zillow Showcase(estimated)
$752,556

