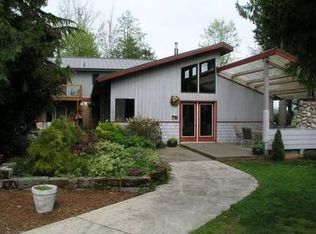Large magazine quality home w/accessory dwelling above 3 car garage. 4 bdrms in the main house, 1 in the accessory dwelling. Boasting 19+ Acres including well maintained grass air strip, wooded area, pond, Greenhouse, 60 x 70ft Airplane Hangar with Shop, Office/den & Restroom, plus several other outbuildings. Hanger also used as wedding venue offering professional sound system, 2 large shop heaters, and dance floor quality concrete, and lets not forget those stunning Mt. Baker views!
This property is off market, which means it's not currently listed for sale or rent on Zillow. This may be different from what's available on other websites or public sources.
