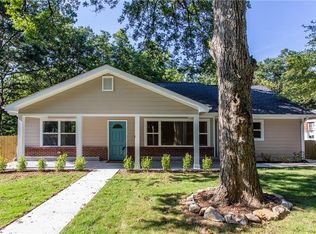Closed
$375,000
2340 Larchwood Rd SW, Atlanta, GA 30310
4beds
22,272sqft
Single Family Residence
Built in 1940
10,018.8 Square Feet Lot
$373,600 Zestimate®
$17/sqft
$3,778 Estimated rent
Home value
$373,600
$336,000 - $415,000
$3,778/mo
Zestimate® history
Loading...
Owner options
Explore your selling options
What's special
WELCOME! WELCOME! WELCOME! Immerse yourself in the vibrant culture and rich history of Atlanta's 30310/West End, with its eclectic mix of shops, restaurants, and breweries. Explore the Beltline and nearby trails, perfect for biking, jogging, or leisurely strolls amidst nature's beauty. Whether you're seeking outdoor adventure, urban exploration, or simply a place to call home, this renovated 1940s ranch offers the perfect blend of vintage charm and modern elegance in one of Atlanta's most up-and-coming neighborhoods. Enjoy this stunning 4-bedroom, 3-bathroom ranch home, meticulously updated for contemporary living. Please note the beautiful lines of the curved ceilings, a unique feature that add the character you desire. Impeccably and carefully maintained, this home is adorned with a newer roof, recent updating and new systems. Boasting an expansive open floor plan, the main living area is bathed in natural light, creating an inviting atmosphere for gatherings and relaxation. Entertain guests in style in the spacious living room, and savor meals in the elegant dining area. Enjoy sharing recipes around the HUGE kitchen island, which can easily seat six people. Retreat to the comfort of four generously sized bedrooms, each offering a serene sanctuary for rest and rejuvenation. The primary suite is a truly fabulous, featuring a luxurious en-suite bathroom (check out that tub and shower!) and direct access to the back deck, creating a seamless indoor-outdoor living experienceCo superbly convenient for letting your pets enjoy the fenced in yard! Additional bedrooms provide versatility for guests, home offices, or creative pursuits, while the other bathrooms ensure convenience and comfort for all. A wonderful bonus is one bedroom acts as an additional primary suite with its own well appointed bathroom! PERFECT FLOOR PLAN FOR MULTI-GENERATIONAL LIVING, large families, or roommates. Don't forget to unwind on the front porch or side deck, perfect for al fresco dining or simply basking in the sun. There is even the perfect spot for an herb garden right off the kitchen. QUALIFIES FOR A $0 DOWN PAYMENT CONVENTIONAL LOAN WITH NO PMI! Save your downpayment or put it towards a lower rate! A FANTASTIC OPPORTUNITY AWAITS YOU AT YOUR NEW HOME!
Zillow last checked: 9 hours ago
Listing updated: September 06, 2024 at 10:11am
Listed by:
Missy Derr 404-450-8201,
Engel & Völkers Atlanta,
Abigail Derr 706-587-2922,
Engel & Völkers Atlanta
Bought with:
Missy Derr, 382835
Engel & Völkers Atlanta
Source: GAMLS,MLS#: 10311889
Facts & features
Interior
Bedrooms & bathrooms
- Bedrooms: 4
- Bathrooms: 3
- Full bathrooms: 3
- Main level bathrooms: 3
- Main level bedrooms: 4
Kitchen
- Features: Breakfast Area, Breakfast Bar, Kitchen Island, Solid Surface Counters, Walk-in Pantry
Heating
- Electric, Heat Pump
Cooling
- Ceiling Fan(s), Central Air, Electric
Appliances
- Included: Dishwasher, Disposal, Dryer, Electric Water Heater, Microwave, Refrigerator, Washer
- Laundry: Other
Features
- High Ceilings, Master On Main Level, Roommate Plan, Walk-In Closet(s)
- Flooring: Carpet, Laminate, Tile, Vinyl
- Windows: Double Pane Windows
- Basement: Crawl Space,Exterior Entry,Unfinished
- Has fireplace: No
- Common walls with other units/homes: No Common Walls
Interior area
- Total structure area: 22,272
- Total interior livable area: 22,272 sqft
- Finished area above ground: 22,272
- Finished area below ground: 0
Property
Parking
- Total spaces: 2
- Parking features: Kitchen Level
Accessibility
- Accessibility features: Accessible Entrance
Features
- Levels: One
- Stories: 1
- Patio & porch: Deck
- Fencing: Back Yard,Fenced,Wood
- Has view: Yes
- View description: City
- Waterfront features: No Dock Or Boathouse
- Body of water: None
Lot
- Size: 10,018 sqft
- Features: Level
Details
- Parcel number: 14 018100020430
Construction
Type & style
- Home type: SingleFamily
- Architectural style: Bungalow/Cottage,Ranch
- Property subtype: Single Family Residence
Materials
- Brick
- Roof: Composition
Condition
- Resale
- New construction: No
- Year built: 1940
Utilities & green energy
- Electric: 220 Volts
- Sewer: Public Sewer
- Water: Public
- Utilities for property: Cable Available, Electricity Available, Phone Available, Sewer Available, Water Available
Community & neighborhood
Security
- Security features: Security System, Smoke Detector(s)
Community
- Community features: Street Lights, Near Public Transport, Walk To Schools, Near Shopping
Location
- Region: Atlanta
- Subdivision: Westview
HOA & financial
HOA
- Has HOA: No
- Services included: None
Other
Other facts
- Listing agreement: Exclusive Right To Sell
Price history
| Date | Event | Price |
|---|---|---|
| 9/4/2024 | Sold | $375,000$17/sqft |
Source: | ||
| 6/30/2024 | Pending sale | $375,000$17/sqft |
Source: | ||
| 6/2/2024 | Listed for sale | $375,000-3.6%$17/sqft |
Source: | ||
| 5/23/2024 | Listing removed | $389,000$17/sqft |
Source: | ||
| 4/23/2024 | Price change | $389,000-2.5%$17/sqft |
Source: | ||
Public tax history
| Year | Property taxes | Tax assessment |
|---|---|---|
| 2024 | $5,985 +28.9% | $146,200 +0.4% |
| 2023 | $4,645 -19.2% | $145,600 +2.4% |
| 2022 | $5,752 +23.7% | $142,120 +23.8% |
Find assessor info on the county website
Neighborhood: Florida Heights
Nearby schools
GreatSchools rating
- 3/10Peyton Forest Elementary SchoolGrades: PK-5Distance: 1 mi
- 3/10Young Middle SchoolGrades: 6-8Distance: 1.8 mi
- 3/10Mays High SchoolGrades: 9-12Distance: 2.5 mi
Schools provided by the listing agent
- Elementary: Peyton Forest
- Middle: Young
- High: Mays
Source: GAMLS. This data may not be complete. We recommend contacting the local school district to confirm school assignments for this home.
Get pre-qualified for a loan
At Zillow Home Loans, we can pre-qualify you in as little as 5 minutes with no impact to your credit score.An equal housing lender. NMLS #10287.
Sell with ease on Zillow
Get a Zillow Showcase℠ listing at no additional cost and you could sell for —faster.
$373,600
2% more+$7,472
With Zillow Showcase(estimated)$381,072
