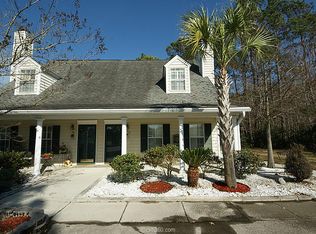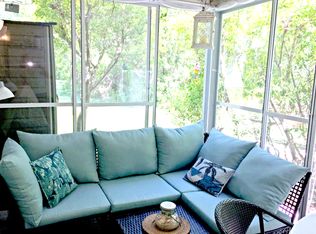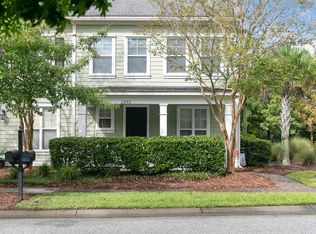Closed
$649,500
2340 Kings Gate Ln #4, Mount Pleasant, SC 29466
3beds
2,186sqft
Townhouse
Built in 2015
6,534 Square Feet Lot
$663,600 Zestimate®
$297/sqft
$3,700 Estimated rent
Home value
$663,600
$624,000 - $710,000
$3,700/mo
Zestimate® history
Loading...
Owner options
Explore your selling options
What's special
Welcome to this stunning end-unit townhome in the desirable Dunes West community, located just outside the gated area. This home offers a perfect blend of privacy and convenience, backing to serene woods and situated next to a wide open space with more across the street. The location is unbeatable, with a short walk to groceries, restaurants, and shops.Step inside to an open-concept living space, flooded with natural light from the many windows adorned with wide-slat plantation shutters. The entertainment area is a showstopper, featuring floating shelves, custom cabinetry, a Dimplex electric fireplace, and a beautiful tiled backdrop, perfect for your TV setup. The kitchen is a chef's dream, boasting a huge granite island, new tile flooring and backsplash, and modern finishthroughout. Additional highlights include custom wrought iron stair railings, bamboo hardwood floors throughout, a loft with decorative moldings, and new paint with bright LED lighting in every room. The half bath features a stylish patterned tile floor. Enjoy the outdoors in your large screened-in porch overlooking a low-maintenance, fenced backyard with pavers and artificial turf, ideal for relaxing or entertaining. The two-car garage offers ample storage and is equipped with a utility sink. Energy-efficient features like a Rinnai tankless water heater, Halo water filtration system, and surge protectors on the HVAC and power panel add extra peace of mind. This home truly offers it all location, style, and convenience!
Zillow last checked: 8 hours ago
Listing updated: December 18, 2024 at 08:45am
Listed by:
Carolina One Real Estate 843-779-8660
Bought with:
A New Beginning Realty Group
Source: CTMLS,MLS#: 24024247
Facts & features
Interior
Bedrooms & bathrooms
- Bedrooms: 3
- Bathrooms: 3
- Full bathrooms: 2
- 1/2 bathrooms: 1
Heating
- Natural Gas
Cooling
- Central Air
Appliances
- Laundry: Electric Dryer Hookup, Washer Hookup, Laundry Room
Features
- Ceiling - Smooth, High Ceilings, Kitchen Island, Walk-In Closet(s), Entrance Foyer, Frog Attached
- Flooring: Ceramic Tile, Wood, Bamboo
- Number of fireplaces: 1
- Fireplace features: Family Room, One
Interior area
- Total structure area: 2,186
- Total interior livable area: 2,186 sqft
Property
Parking
- Total spaces: 2
- Parking features: Garage
- Garage spaces: 2
Features
- Levels: Two
- Stories: 2
- Fencing: Partial
Lot
- Size: 6,534 sqft
- Features: Wooded
Construction
Type & style
- Home type: Townhouse
- Property subtype: Townhouse
- Attached to another structure: Yes
Materials
- Cement Siding
- Foundation: Slab
- Roof: Asphalt
Condition
- New construction: No
- Year built: 2015
Utilities & green energy
- Sewer: Public Sewer
- Water: Public
- Utilities for property: Dominion Energy, Mt. P. W/S Comm
Community & neighborhood
Community
- Community features: Clubhouse, Club Membership Available, Golf, Lawn Maint Incl, Trash, Walk/Jog Trails
Location
- Region: Mount Pleasant
- Subdivision: Dunes West
Other
Other facts
- Listing terms: Cash,Conventional,FHA,VA Loan
Price history
| Date | Event | Price |
|---|---|---|
| 11/4/2024 | Sold | $649,500$297/sqft |
Source: | ||
| 9/27/2024 | Contingent | $649,500$297/sqft |
Source: | ||
| 9/26/2024 | Price change | $649,500-1.4%$297/sqft |
Source: | ||
| 9/21/2024 | Listed for sale | $659,000-2.4%$301/sqft |
Source: | ||
| 9/17/2024 | Listing removed | $675,000$309/sqft |
Source: | ||
Public tax history
Tax history is unavailable.
Neighborhood: 29466
Nearby schools
GreatSchools rating
- 9/10Charles Pinckney Elementary SchoolGrades: 3-5Distance: 2.6 mi
- 9/10Thomas C. Cario Middle SchoolGrades: 6-8Distance: 2.5 mi
- 10/10Wando High SchoolGrades: 9-12Distance: 3.7 mi
Schools provided by the listing agent
- Elementary: Laurel Hill Primary
- Middle: Cario
- High: Wando
Source: CTMLS. This data may not be complete. We recommend contacting the local school district to confirm school assignments for this home.
Get a cash offer in 3 minutes
Find out how much your home could sell for in as little as 3 minutes with a no-obligation cash offer.
Estimated market value
$663,600
Get a cash offer in 3 minutes
Find out how much your home could sell for in as little as 3 minutes with a no-obligation cash offer.
Estimated market value
$663,600


