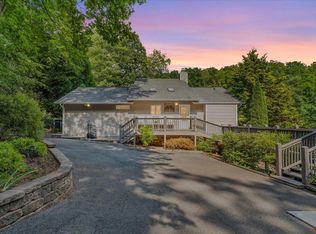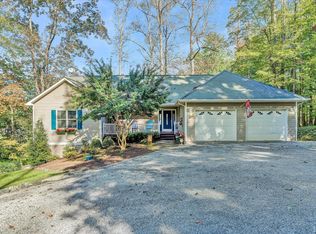Sold for $1,700,000 on 04/03/25
$1,700,000
2340 Kemp Ford Rd, Union Hall, VA 24176
5beds
4,023sqft
Single Family Residence
Built in 1995
5.46 Acres Lot
$1,640,300 Zestimate®
$423/sqft
$3,818 Estimated rent
Home value
$1,640,300
$1.48M - $1.82M
$3,818/mo
Zestimate® history
Loading...
Owner options
Explore your selling options
What's special
Discover serene lakeside living with this stunning custom-built home nestled on a private 5.46-acre oasis at Smith Mountain Lake. This exceptional property offers 285 feet of private shoreline and panoramic long-range water views that craft a tranquil retreat from the everyday hustle. The expansive 4,023 square-foot residence is laid out in a modern, open-concept design, optimized as a five-bedroom setup, including a primary bedroom that promises restful nights with scenic vistas. With three full and one half bathrooms, the layout ensures privacy and convenience for both family and guests alike. Culinary enthusiasts will delight in the two fully equipped kitchens that cater to both intimate family dinners and larger festive gatherings. Car aficionados will appreciate the ample parking options with a two-car attached and a three-car detached garage that includes workshop space for tinkering and creativity.
Entertainment and leisure are just steps away with a huge two-slip dock for your boating adventures, a deck with sleek glass railing for unobstructed lake views, and a lake-level patio perfect for sun-drenched afternoons. The property also features charming walkways, a gazebo, and two sheds, enhancing the outdoor living experience.
This home is up-to-date, ensuring move-in readiness by summer 2025 for years of carefree lakeside enjoyment.
Zillow last checked: 8 hours ago
Listing updated: April 07, 2025 at 06:05am
Listed by:
TONY SEIFRED 540-330-4402,
MKB, REALTORS(r) - AT THE LAKE
Bought with:
JULIE KINGERY, 0225175848
MOUNTAIN TO LAKE REALTY
Source: RVAR,MLS#: 913545
Facts & features
Interior
Bedrooms & bathrooms
- Bedrooms: 5
- Bathrooms: 4
- Full bathrooms: 3
- 1/2 bathrooms: 1
Primary bedroom
- Level: E
Bedroom 1
- Level: E
Bedroom 2
- Level: U
Bedroom 3
- Level: U
Bedroom 4
- Level: L
Bedroom 5
- Level: L
Other
- Level: E
Dining room
- Level: E
Eat in kitchen
- Level: E
Family room
- Level: U
Foyer
- Level: E
Kitchen
- Level: E
Laundry
- Level: E
Living room
- Level: E
Heating
- Heat Pump Electric
Cooling
- Heat Pump Electric
Appliances
- Included: Dryer, Dishwasher, Microwave, Electric Range, Gas Range, Refrigerator, Oven
Features
- Breakfast Area, Storage
- Flooring: Carpet, Slate, Wood
- Doors: Full View, Sliding Doors
- Windows: Insulated Windows, Screens
- Has basement: Yes
- Number of fireplaces: 2
- Fireplace features: Family Room, Great Room
Interior area
- Total structure area: 4,123
- Total interior livable area: 4,023 sqft
- Finished area above ground: 2,413
Property
Parking
- Total spaces: 11
- Parking features: Attached, Garage Detached, Paved, Garage Door Opener, Off Street
- Has attached garage: Yes
- Covered spaces: 5
- Uncovered spaces: 6
Features
- Patio & porch: Deck, Patio, Front Porch
- Exterior features: Garden Space
- Has water view: Yes
- Water view: Lake
- Waterfront features: Waterfront, Cove, Riprap Shoreline
- Body of water: Smith Mtn Lake
Lot
- Size: 5.46 Acres
- Features: Secluded
Details
- Additional structures: Gazebo
- Parcel number: 0520404800 & 0520404700
- Zoning: R1
- Other equipment: Generator
Construction
Type & style
- Home type: SingleFamily
- Architectural style: Contemporary
- Property subtype: Single Family Residence
Materials
- Brick, Wood
Condition
- Completed
- Year built: 1995
Utilities & green energy
- Electric: 0 Phase
- Water: Well
- Utilities for property: Underground Utilities, DSL
Community & neighborhood
Community
- Community features: Restaurant
Location
- Region: Union Hall
- Subdivision: Clearwater Acres
Other
Other facts
- Road surface type: Paved
Price history
| Date | Event | Price |
|---|---|---|
| 4/3/2025 | Sold | $1,700,000-2.9%$423/sqft |
Source: | ||
| 2/1/2025 | Pending sale | $1,750,000$435/sqft |
Source: | ||
| 1/17/2025 | Listed for sale | $1,750,000+37.3%$435/sqft |
Source: | ||
| 11/1/2021 | Sold | $1,275,000-1.9%$317/sqft |
Source: | ||
| 10/18/2021 | Pending sale | $1,299,500$323/sqft |
Source: | ||
Public tax history
| Year | Property taxes | Tax assessment |
|---|---|---|
| 2025 | $4,408 | $1,025,100 |
| 2024 | $4,408 +16.8% | $1,025,100 +65.7% |
| 2023 | $3,773 | $618,500 |
Find assessor info on the county website
Neighborhood: 24176
Nearby schools
GreatSchools rating
- 7/10Glade Hill Elementary SchoolGrades: PK-5Distance: 4.4 mi
- 5/10Ben. Franklin Middle-WestGrades: 6-8Distance: 11 mi
- 4/10Franklin County High SchoolGrades: 9-12Distance: 10.8 mi
Schools provided by the listing agent
- Elementary: Dudley
- Middle: Ben Franklin Middle
- High: Franklin County
Source: RVAR. This data may not be complete. We recommend contacting the local school district to confirm school assignments for this home.

Get pre-qualified for a loan
At Zillow Home Loans, we can pre-qualify you in as little as 5 minutes with no impact to your credit score.An equal housing lender. NMLS #10287.

