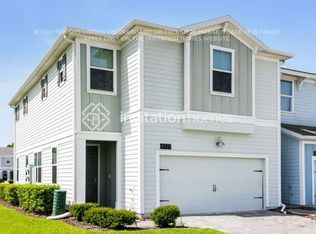Discover the perfect balance of comfort and convenience at this spacious 4-bedroom, 2.5-bathroom home. This versatile property offers the option to rent fully furnished or unfurnished, giving you flexibility based on your needs. Situated in a prime location, you're less than 5 minutes away from The Loop Shopping Center, local dining, entertainment, and parks. The home boasts a modern kitchen, open living spaces, and a large backyard, ideal for families or groups. You'll also have access to a community pool, tennis courts, and basketball courts for outdoor fun. The property is close to major attractions, with Disney World just a 15-minute drive away. Perfect for those who value both relaxation and accessibility.
LUXURY GATED COMMUNITY LIVING - MOVE-IN READY!
$3,000/month | 4 Bed/2.5 Bath | 2,600 sq ft | Cypress Reserve
FRESHLY RENOVATED with modern kitchen, smart home features & electric fireplace
RESORT-STYLE AMENITIES - Community pool, tennis court, basketball court & 24/7 gated security
15 MINUTES TO DISNEY - Perfect for theme park employees & families
ACROSS FROM THE LOOP - Walk to shopping, dining & entertainment
ENTERTAINER'S DREAM - Large private backyard, high ceilings & natural lighting
Why You'll Love Living Here:
Secure gated community with guard access
Modern smart home technology throughout
Spacious layout perfect for families or working professionals
Minutes from Disney, Universal, shopping & dining
Community pool, sports courts & walking trails
Easy access to I-4, Turnpike & Orlando Airport
Perfect for: Disney/Universal employees, relocating professionals, families seeking security & convenience, anyone wanting luxury Central Florida living!
Available NOW - Schedule your showing today!
House for rent
Accepts Zillow applications
$2,900/mo
2340 Hinsdale Dr, Kissimmee, FL 34741
4beds
2,600sqft
Price may not include required fees and charges.
Single family residence
Available Fri Jul 25 2025
No pets
Central air, ceiling fan
In unit laundry
Attached garage parking
Electric, wall furnace
What's special
Electric fireplaceTennis courtBasketball courtHigh ceilingsCommunity poolModern smart home technologySmart home features
- 2 days
- on Zillow |
- -- |
- -- |
Travel times
Facts & features
Interior
Bedrooms & bathrooms
- Bedrooms: 4
- Bathrooms: 3
- Full bathrooms: 2
- 1/2 bathrooms: 1
Heating
- Electric, Wall Furnace
Cooling
- Central Air, Ceiling Fan
Appliances
- Included: Dishwasher, Disposal, Dryer, Freezer, Microwave, Oven, Range, Refrigerator, Washer
- Laundry: In Unit
Features
- Ceiling Fan(s), Storage
- Flooring: Laminate, Linoleum/Vinyl
Interior area
- Total interior livable area: 2,600 sqft
Property
Parking
- Parking features: Attached, Parking Lot
- Has attached garage: Yes
Features
- Patio & porch: Deck, Patio
- Exterior features: Barbecue, Convection Oven, Flooring: Laminate, Heating system: Wall, Heating: Electric, Large Driveway for parking, Lawn, More Than One Year Lease, Night Patrol, One Year Lease, Pet Park, Six Month Lease
- Has private pool: Yes
- Has spa: Yes
- Spa features: Hottub Spa
Details
- Parcel number: 082529128200013160
Construction
Type & style
- Home type: SingleFamily
- Property subtype: Single Family Residence
Community & HOA
Community
- Features: Clubhouse, Fitness Center, Playground
- Security: Gated Community
HOA
- Amenities included: Fitness Center, Pool
Location
- Region: Kissimmee
Financial & listing details
- Lease term: 1 Year
Price history
| Date | Event | Price |
|---|---|---|
| 7/17/2025 | Listed for rent | $2,900+1.8%$1/sqft |
Source: Zillow Rentals | ||
| 7/16/2025 | Listing removed | $495,000$190/sqft |
Source: | ||
| 6/3/2025 | Price change | $495,000-1%$190/sqft |
Source: | ||
| 4/14/2025 | Listed for sale | $500,000+203.2%$192/sqft |
Source: | ||
| 1/22/2025 | Listing removed | $2,850$1/sqft |
Source: Stellar MLS #O6260688 | ||
![[object Object]](https://photos.zillowstatic.com/fp/40d714cae8da06b6968af296d6f6998a-p_i.jpg)
