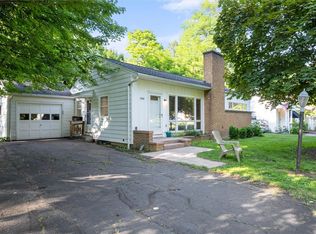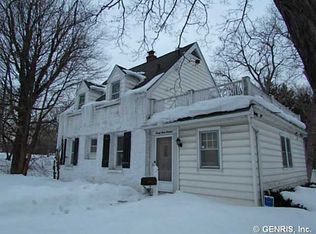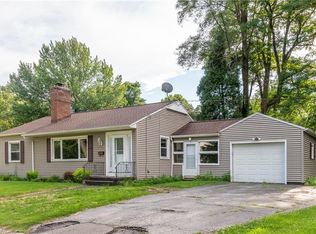Closed
$255,000
2340 Highland Ave, Rochester, NY 14610
2beds
1,209sqft
Single Family Residence
Built in 1953
0.37 Acres Lot
$271,900 Zestimate®
$211/sqft
$2,148 Estimated rent
Maximize your home sale
Get more eyes on your listing so you can sell faster and for more.
Home value
$271,900
$250,000 - $296,000
$2,148/mo
Zestimate® history
Loading...
Owner options
Explore your selling options
What's special
Welcome Home to this Beautifully Updated and Refreshed One Floor Living Ranch! Featuring a Freshly Painted Interior in Neutral Colors with New Carpet and Luxury Vinyl Flooring, 2 Bedrooms with Ample Closets, Large Eat-in Kitchen with Cathedral Ceiling, Ample Counters/Cabinetry Dining Area Window Overlooking the Large Park-like Yard. All Appliances Including Washer and Dryer Convey. Large and Inviting Living Room with Fireplace and Built-in Shelving, Entry Foyer with Guest Closet, Newly Created Mudroom Features First Floor Laundry and Doorways to Access the Rear Yard or Garage! Updated Main Bath with Tub/Shower, Updated Thermopane Windows, 2016 High Efficiency Furnace and Recently Serviced Central Air Conditioning! Updated Electric on Circuit Breakers, Easy Care Vinyl and Brick Exterior and a 2 Car Attached Garage with Opener. A Large Park-like Yard with Shed is Adjacent to the Railroad Loop Trail. Literally Just Steps to Midtown Athletic Club and All Eastside Amenities. Sidewalks and Street Lights Create a Walker Friendly Environment. Square Footage is Agent Measured and Reflects Newly Created Mud/Laundry Room.
Zillow last checked: 8 hours ago
Listing updated: October 24, 2024 at 06:20am
Listed by:
Mark H. Mackey 585-218-6816,
RE/MAX Realty Group
Bought with:
Janet L. Campbell, 30CA0635344
Hunt Real Estate ERA/Columbus
Source: NYSAMLSs,MLS#: R1562874 Originating MLS: Rochester
Originating MLS: Rochester
Facts & features
Interior
Bedrooms & bathrooms
- Bedrooms: 2
- Bathrooms: 2
- Full bathrooms: 1
- 1/2 bathrooms: 1
- Main level bathrooms: 2
- Main level bedrooms: 2
Heating
- Gas, Forced Air
Cooling
- Central Air
Appliances
- Included: Dryer, Dishwasher, Exhaust Fan, Gas Oven, Gas Range, Gas Water Heater, Microwave, Refrigerator, Range Hood, Washer
- Laundry: Main Level
Features
- Ceiling Fan(s), Cathedral Ceiling(s), Entrance Foyer, Eat-in Kitchen, Main Level Primary, Programmable Thermostat
- Flooring: Carpet, Luxury Vinyl, Varies
- Windows: Thermal Windows
- Basement: Full,Sump Pump
- Number of fireplaces: 1
Interior area
- Total structure area: 1,209
- Total interior livable area: 1,209 sqft
Property
Parking
- Total spaces: 2
- Parking features: Attached, Garage, Driveway, Garage Door Opener
- Attached garage spaces: 2
Features
- Exterior features: Blacktop Driveway
Lot
- Size: 0.37 Acres
- Dimensions: 100 x 162
- Features: Near Public Transit, Rectangular, Rectangular Lot
Details
- Additional structures: Shed(s), Storage
- Parcel number: 26140012282000010010000000
- Special conditions: Standard
Construction
Type & style
- Home type: SingleFamily
- Architectural style: Ranch
- Property subtype: Single Family Residence
Materials
- Brick, Vinyl Siding, Copper Plumbing
- Foundation: Block
- Roof: Asphalt
Condition
- Resale
- Year built: 1953
Utilities & green energy
- Electric: Circuit Breakers
- Sewer: Connected
- Water: Connected, Public
- Utilities for property: Cable Available, Sewer Connected, Water Connected
Community & neighborhood
Location
- Region: Rochester
- Subdivision: Mun Subn 17 52
Other
Other facts
- Listing terms: Cash,Conventional
Price history
| Date | Event | Price |
|---|---|---|
| 10/23/2024 | Sold | $255,000+27.6%$211/sqft |
Source: | ||
| 9/13/2024 | Pending sale | $199,900$165/sqft |
Source: | ||
| 9/10/2024 | Contingent | $199,900$165/sqft |
Source: | ||
| 9/3/2024 | Listed for sale | $199,900$165/sqft |
Source: | ||
Public tax history
Tax history is unavailable.
Find assessor info on the county website
Neighborhood: Cobbs Hill
Nearby schools
GreatSchools rating
- 4/10School 15 Children S School Of RochesterGrades: PK-6Distance: 0.8 mi
- 4/10East Lower SchoolGrades: 6-8Distance: 1.6 mi
- 2/10East High SchoolGrades: 9-12Distance: 1.6 mi
Schools provided by the listing agent
- District: Rochester
Source: NYSAMLSs. This data may not be complete. We recommend contacting the local school district to confirm school assignments for this home.


