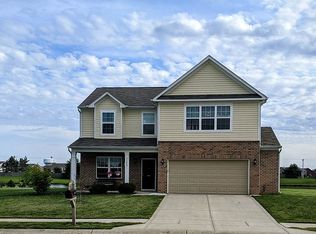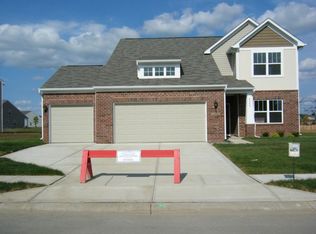Sold
$380,500
2340 Hanover Rd, Brownsburg, IN 46112
4beds
2,852sqft
Residential, Single Family Residence
Built in 2014
0.32 Acres Lot
$389,900 Zestimate®
$133/sqft
$2,621 Estimated rent
Home value
$389,900
$351,000 - $433,000
$2,621/mo
Zestimate® history
Loading...
Owner options
Explore your selling options
What's special
This beautifully updated 4-bedroom, 2.5-bathroom home offers modern comfort and style. As you enter you will notice the charming bench which spans the length of the entryway, and the luxury vinyl plank flooring which has been installed throughout the main level. Updated light fixtures add a touch of modern flair to every space The downstairs boasts updated neutral paint, creating a seamless flow from room to room. Wainscoting, crown molding, and custom wood shelves found in the laundry and pantry areas, accent the Sellers attention to detail. Main floor office provides the perfect space for those who work from home. Updated kitchen offers quartz counters, tiled backsplash, and newer dishwasher, range and garbage disposal, which have all been replaced in the last year. Inviting family room, with plenty of natural light, opens to the kitchen and breakfast area providing the perfect space to gather with family and friends. Spacious master bedroom suite, with large walk-in closet, is located upstairs. Master bath provides the owners with a garden tub, separate shower, quartz counter tops and double sinks. Four additional generous sized bedrooms, guest bath with quartz counter tops, and a large loft, complete the upper level. Wonderful paver patio and built-in fire pit create the perfect outdoor living space. The fully fenced backyard with a pond view is a plus! Three car garage provides plenty of room for your cars, and storage space for lawn equipment, tools, toys, etc. This home has it all!
Zillow last checked: 8 hours ago
Listing updated: June 24, 2024 at 07:24am
Listing Provided by:
Bryce Jones 317-989-9004,
Keller Williams Indpls Metro N,
Pam Jones,
Keller Williams Indpls Metro N
Bought with:
Sean Johnson
eXp Realty, LLC
Source: MIBOR as distributed by MLS GRID,MLS#: 21983822
Facts & features
Interior
Bedrooms & bathrooms
- Bedrooms: 4
- Bathrooms: 3
- Full bathrooms: 2
- 1/2 bathrooms: 1
- Main level bathrooms: 1
Primary bedroom
- Features: Carpet
- Level: Upper
- Area: 247 Square Feet
- Dimensions: 19x13
Bedroom 2
- Features: Carpet
- Level: Upper
- Area: 196 Square Feet
- Dimensions: 14x14
Bedroom 3
- Features: Carpet
- Level: Upper
- Area: 165 Square Feet
- Dimensions: 15x11
Bedroom 4
- Features: Carpet
- Level: Upper
- Area: 120 Square Feet
- Dimensions: 12x10
Breakfast room
- Features: Vinyl Plank
- Level: Main
- Area: 90 Square Feet
- Dimensions: 9x10
Dining room
- Features: Vinyl Plank
- Level: Main
- Area: 117 Square Feet
- Dimensions: 13x9
Great room
- Features: Vinyl Plank
- Level: Main
- Area: 247 Square Feet
- Dimensions: 19x13
Kitchen
- Features: Vinyl Plank
- Level: Main
- Area: 110 Square Feet
- Dimensions: 10x11
Loft
- Features: Carpet
- Level: Upper
- Area: 209 Square Feet
- Dimensions: 19x11
Office
- Features: Carpet
- Level: Upper
- Area: 120 Square Feet
- Dimensions: 12x10
Heating
- Forced Air, Electric
Cooling
- Has cooling: Yes
Appliances
- Included: Dishwasher, Electric Water Heater, Disposal, MicroHood, Electric Oven, Refrigerator, Water Softener Owned
- Laundry: Main Level
Features
- Attic Access, Walk-In Closet(s), Entrance Foyer, Kitchen Island, Pantry
- Windows: Windows Vinyl, Wood Work Painted
- Has basement: No
- Attic: Access Only
Interior area
- Total structure area: 2,852
- Total interior livable area: 2,852 sqft
Property
Parking
- Total spaces: 3
- Parking features: Attached
- Attached garage spaces: 3
Features
- Levels: Two
- Stories: 2
- Patio & porch: Patio, Covered
- Exterior features: Fire Pit
- Fencing: Fenced,Fence Full Rear
Lot
- Size: 0.32 Acres
- Features: Sidewalks, Trees-Small (Under 20 Ft)
Details
- Parcel number: 320723358015000016
- Horse amenities: None
Construction
Type & style
- Home type: SingleFamily
- Architectural style: Traditional
- Property subtype: Residential, Single Family Residence
Materials
- Vinyl With Brick
- Foundation: Slab
Condition
- New construction: No
- Year built: 2014
Utilities & green energy
- Water: Municipal/City
Community & neighborhood
Location
- Region: Brownsburg
- Subdivision: Bersot Crossing
HOA & financial
HOA
- Has HOA: Yes
- HOA fee: $90 quarterly
- Services included: Association Home Owners, Entrance Common, ParkPlayground
- Association phone: 317-631-2213
Price history
| Date | Event | Price |
|---|---|---|
| 6/21/2024 | Sold | $380,500+1.5%$133/sqft |
Source: | ||
| 6/10/2024 | Pending sale | $375,000$131/sqft |
Source: | ||
| 6/7/2024 | Listed for sale | $375,000+59.6%$131/sqft |
Source: | ||
| 4/3/2018 | Sold | $235,000$82/sqft |
Source: | ||
Public tax history
| Year | Property taxes | Tax assessment |
|---|---|---|
| 2024 | $3,327 +4.4% | $369,200 +11% |
| 2023 | $3,186 +17.6% | $332,700 +4.4% |
| 2022 | $2,710 +9.1% | $318,600 +17.6% |
Find assessor info on the county website
Neighborhood: 46112
Nearby schools
GreatSchools rating
- 8/10Cardinal Elementary SchoolGrades: K-5Distance: 0.8 mi
- 8/10Brownsburg West Middle SchoolGrades: 6-8Distance: 0.9 mi
- 10/10Brownsburg High SchoolGrades: 9-12Distance: 1.6 mi
Get a cash offer in 3 minutes
Find out how much your home could sell for in as little as 3 minutes with a no-obligation cash offer.
Estimated market value
$389,900
Get a cash offer in 3 minutes
Find out how much your home could sell for in as little as 3 minutes with a no-obligation cash offer.
Estimated market value
$389,900


