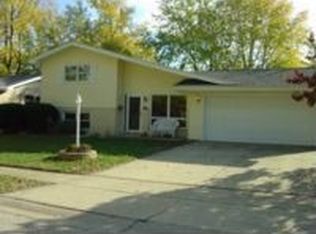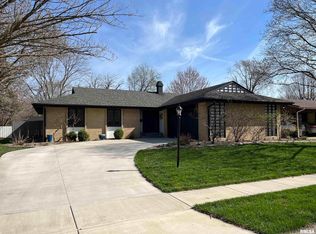Sold for $169,000 on 02/15/23
$169,000
2340 Grinnell Dr, Springfield, IL 62704
3beds
1,426sqft
Single Family Residence, Residential
Built in 1968
-- sqft lot
$208,100 Zestimate®
$119/sqft
$1,699 Estimated rent
Home value
$208,100
$198,000 - $219,000
$1,699/mo
Zestimate® history
Loading...
Owner options
Explore your selling options
What's special
BACK ON MARKET - BUYER FINANCING FELL THROUGH! This Westchester ranch home has been meticulously maintained and updated. The front living and dining room spaces offer flexible seating and feature a bay window and Hunter Douglas binds. Galley kitchen has an updated fridge and dishwasher, and it offers breakfast bar seating. The kitchen opens to a family room space, perfect for entertaining. The main floor offers three bedrooms, including a large master suite with a tiled shower, linen closet, and granite top vanity. Two additional spacious bedrooms utilize a hall bath with a marble top vanity and a tub/shower with glass doors and a tile surround. Full basement is unfinished and waterproofed. Basement shelving and washer/dryer will stay. Beautiful landscaped front and back yards. Two car detached garage. NEW exterior paint 2021, NEW Pella windows 2020, NEW furnace 2019, NEW AC 2019, NEW porch railing 2019, NEW roof on house and garage 2018, and professional landscaping.
Zillow last checked: 8 hours ago
Listing updated: February 17, 2023 at 12:01pm
Listed by:
Ashley Coker Mobl:217-622-7235,
The Real Estate Group, Inc.
Bought with:
Nancy L Long, 475097433
The Real Estate Group, Inc.
Source: RMLS Alliance,MLS#: CA1019672 Originating MLS: Capital Area Association of Realtors
Originating MLS: Capital Area Association of Realtors

Facts & features
Interior
Bedrooms & bathrooms
- Bedrooms: 3
- Bathrooms: 2
- Full bathrooms: 2
Bedroom 1
- Level: Main
- Dimensions: 17ft 6in x 10ft 6in
Bedroom 2
- Level: Main
- Dimensions: 13ft 4in x 10ft 3in
Bedroom 3
- Level: Main
- Dimensions: 10ft 11in x 10ft 5in
Other
- Level: Main
- Dimensions: 10ft 8in x 7ft 9in
Family room
- Level: Main
- Dimensions: 11ft 0in x 19ft 8in
Kitchen
- Level: Main
- Dimensions: 9ft 1in x 12ft 1in
Living room
- Level: Main
- Dimensions: 16ft 1in x 12ft 1in
Main level
- Area: 1426
Heating
- Forced Air
Cooling
- Central Air
Appliances
- Included: Dishwasher, Dryer, Range, Washer, Gas Water Heater
Features
- Ceiling Fan(s)
- Windows: Blinds
- Basement: Unfinished
Interior area
- Total structure area: 1,426
- Total interior livable area: 1,426 sqft
Property
Parking
- Total spaces: 2
- Parking features: Detached
- Garage spaces: 2
- Details: Number Of Garage Remotes: 1
Lot
- Dimensions: 71.5 x 130 x 7.63 x 133 appro x
- Features: Level
Details
- Parcel number: 2207.0455003
Construction
Type & style
- Home type: SingleFamily
- Architectural style: Ranch
- Property subtype: Single Family Residence, Residential
Materials
- Brick, Wood Siding
- Foundation: Concrete Perimeter
- Roof: Shingle
Condition
- New construction: No
- Year built: 1968
Utilities & green energy
- Sewer: Public Sewer
- Water: Public
Community & neighborhood
Location
- Region: Springfield
- Subdivision: Westchester
Price history
| Date | Event | Price |
|---|---|---|
| 2/15/2023 | Sold | $169,000-0.5%$119/sqft |
Source: | ||
| 1/1/2023 | Contingent | $169,900$119/sqft |
Source: | ||
| 12/28/2022 | Listed for sale | $169,900$119/sqft |
Source: | ||
| 12/20/2022 | Contingent | $169,900$119/sqft |
Source: | ||
| 12/17/2022 | Listed for sale | $169,900$119/sqft |
Source: | ||
Public tax history
| Year | Property taxes | Tax assessment |
|---|---|---|
| 2024 | $3,781 +6.5% | $56,009 +9.5% |
| 2023 | $3,551 +17.6% | $51,159 +14.5% |
| 2022 | $3,019 +4.8% | $44,696 +3.9% |
Find assessor info on the county website
Neighborhood: Westchester
Nearby schools
GreatSchools rating
- 8/10Sandburg Elementary SchoolGrades: K-5Distance: 0.5 mi
- 3/10Benjamin Franklin Middle SchoolGrades: 6-8Distance: 1.7 mi
- 2/10Springfield Southeast High SchoolGrades: 9-12Distance: 4.2 mi
Schools provided by the listing agent
- Elementary: Sandburg
- Middle: Franklin
Source: RMLS Alliance. This data may not be complete. We recommend contacting the local school district to confirm school assignments for this home.

Get pre-qualified for a loan
At Zillow Home Loans, we can pre-qualify you in as little as 5 minutes with no impact to your credit score.An equal housing lender. NMLS #10287.

