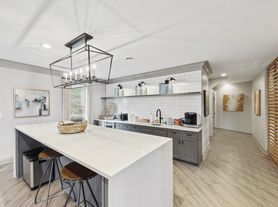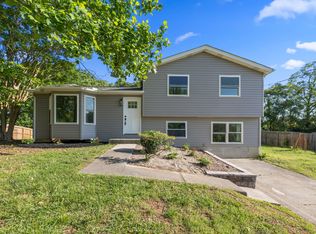Come home to this 4 bedroom, 3 bath house located in the Karns area of west Knoxville. Only a 15 minute drive away from Oak Ridge and 20 minute drive from Farragut, this home is perfect for any family looking for a new and safe neighborhood.
This open-concept floorplan combines the living room, dining room, and kitchen into one expansive space, perfect for daily living and entertaining. Built in 2020, this home is equipped with a full kitchen with large sink, pantry, refrigerator, oven, microwave, and dishwasher.
The first floor consists of the master bedroom, 2 other bedrooms, 2 bathrooms, and a laundry room with washer and dryer included. The second floor features a versatile bonus room with a bathroom and walk-in closet that can easily be transformed into an office, playroom, or additional bedroom.
Additional spaces include a screened porch, fenced in backyard, and 2 car garage.
Appliances include: Microwave, Dishwasher, Refrigerator, Washer/Dryer.
One year lease. One full month's rent held as security deposit.
Tenant is responsible for utilities (water, electricity, garbage, internet and other TV services) and landscape maintenance.
No Pets. No smoking.
Tenant responsible for utilities (water, electricity, garbage, internet and other TV services) and landscape maintenance. No smoking allowed. No pets allowed. Last month's rent due at signing in addition to security deposit and current month's rent. Property manager will have access to the house once every 3 months to change air filters with notice.
House for rent
Accepts Zillow applications
$2,400/mo
2340 Eppie Cove Ln, Knoxville, TN 37931
4beds
1,807sqft
Price may not include required fees and charges.
Single family residence
Available now
No pets
Central air
In unit laundry
Attached garage parking
Forced air
What's special
Walk-in closetScreened porchOpen-concept floorplanFenced in backyardBonus roomLaundry roomMaster bedroom
- 7 days |
- -- |
- -- |
Travel times
Facts & features
Interior
Bedrooms & bathrooms
- Bedrooms: 4
- Bathrooms: 3
- Full bathrooms: 3
Heating
- Forced Air
Cooling
- Central Air
Appliances
- Included: Dishwasher, Dryer, Microwave, Oven, Refrigerator, Washer
- Laundry: In Unit
Features
- Walk In Closet
- Flooring: Carpet, Hardwood, Tile
Interior area
- Total interior livable area: 1,807 sqft
Property
Parking
- Parking features: Attached
- Has attached garage: Yes
- Details: Contact manager
Features
- Patio & porch: Porch
- Exterior features: Electricity not included in rent, Garbage not included in rent, Heating system: Forced Air, Internet not included in rent, Walk In Closet, Water not included in rent
Details
- Parcel number: 091JF006
Construction
Type & style
- Home type: SingleFamily
- Property subtype: Single Family Residence
Community & HOA
Location
- Region: Knoxville
Financial & listing details
- Lease term: 1 Year
Price history
| Date | Event | Price |
|---|---|---|
| 10/20/2025 | Listed for rent | $2,400$1/sqft |
Source: Zillow Rentals | ||
| 4/14/2020 | Sold | $291,781$161/sqft |
Source: | ||

