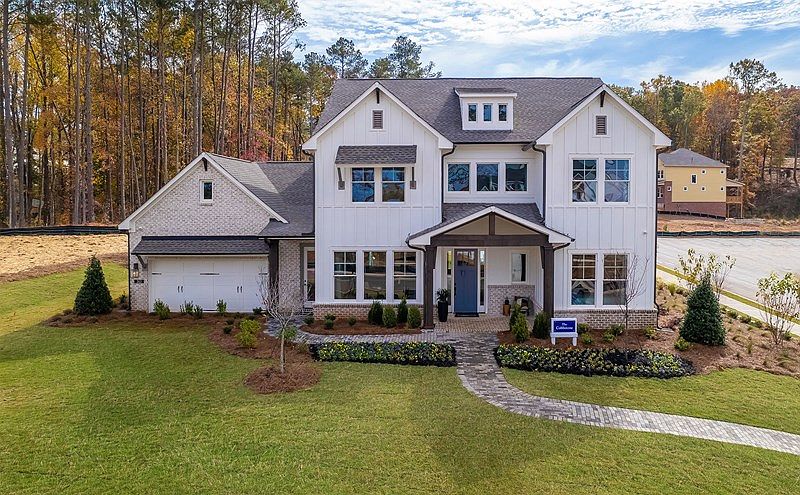2340 Ellis Mountain Drive SW, Marietta, GA 30064: Step into the luxurious and versatile world of The Ransdall floor plan by David Weekley Homes at Ellis. Sun-drenched interiors and endless design possibilities create an atmosphere of sophistication in your open family and dining area. The well-appointed kitchen offers a seamless layout for the resident chef, with a picturesque view of the bright living spaces. Discover the joy of cooking in style with upgraded Kitchen-Aid appliances, where every meal is a masterpiece. The flexible open study and upstairs retreat provide endless opportunities to customize special-use rooms to suit your family's unique lifestyle. Transform your living space into a perfect sanctuary for work, creativity, or relaxation.
Escape to the private oasis of the Owner's retreat, the deluxe walk-in closet offers ample space for all wardrobe essentials. The Owner's Bathroom features a large super shower, perfect for creating a spa-like experience where every moment is a retreat. Two generously sized junior bedrooms share a full bathroom on the second floor, while a spacious guest bedroom on the first floor boasts a walk-in closet and adjacent bathroom. Experience the elegance and functionality of The Ransdall floor plan - your perfect retreat awaits.
Located in the heart of Marietta, Ellis is conveniently less than ten miles from Wellstar Kennestone Hospital, Marietta Square, Kennestone National Battlefields, and Town Center at Cobb and
New construction
Special offer
$969,196
2340 Ellis Mountain Dr SW, Marietta, GA 30064
4beds
3,209sqft
Single Family Residence
Built in 2025
-- sqft lot
$962,100 Zestimate®
$302/sqft
$-- HOA
Newly built
No waiting required — this home is brand new and ready for you to move in.
What's special
Sun-drenched interiorsBright living spacesUpgraded kitchen-aid appliancesWell-appointed kitchenPrivate oasisUpstairs retreatSpacious guest bedroom
This home is based on the Ransdall plan.
- 228 days
- on Zillow |
- 115 |
- 5 |
Zillow last checked: May 18, 2025 at 03:23am
Listing updated: May 18, 2025 at 03:23am
Listed by:
Savannah Gasaway,
David Weekley Homes
Source: David Weekley Homes
Travel times
Schedule tour
Select a date
Facts & features
Interior
Bedrooms & bathrooms
- Bedrooms: 4
- Bathrooms: 3
- Full bathrooms: 3
Interior area
- Total interior livable area: 3,209 sqft
Video & virtual tour
Property
Parking
- Total spaces: 3
- Parking features: Garage
- Garage spaces: 3
Features
- Levels: 3.0
- Stories: 3
Construction
Type & style
- Home type: SingleFamily
- Property subtype: Single Family Residence
Condition
- New Construction
- New construction: Yes
- Year built: 2025
Details
- Builder name: David Weekley Homes
Community & HOA
Community
- Subdivision: Ellis
Location
- Region: Marietta
Financial & listing details
- Price per square foot: $302/sqft
- Date on market: 10/2/2024
About the community
PoolPlaygroundTennisPond+ 2 more
David Weekley Homes are now selling in Ellis! Live your dreams with an open and spacious two-story home situated on an 85-foot homesite in this beautiful Marietta, GA, community. Here, you'll enjoy the best in Design, Choice and Service from a top Atlanta home builder, along with:Future pool, clubhouse, pickleball and tennis courts, playground and walking trails; Miles of walking trails and thousands of acres of greenspace in nearby Kennesaw Mountain National Battlefield Park; Easy access to I-75, Dallas Highway and Ernest W. Barrett Parkway; Convenient to nearby shopping, dining and entertainment; Students attend Cheatham Hill Elementary School, Lovinggood Middle School and Hillgrove High School
Showcase of Homes | Save Up To $40,000 in Atlanta
Showcase of Homes | Save Up To $40,000 in Atlanta. Offer valid April, 15, 2025 to May, 21, 2025.Source: David Weekley Homes

