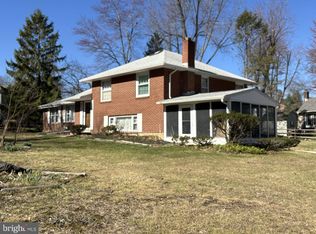Sold for $550,000
$550,000
2340 Edgehill Rd, Willow Grove, PA 19090
3beds
1,802sqft
Single Family Residence
Built in 1955
0.4 Acres Lot
$561,400 Zestimate®
$305/sqft
$3,055 Estimated rent
Home value
$561,400
$522,000 - $601,000
$3,055/mo
Zestimate® history
Loading...
Owner options
Explore your selling options
What's special
Welcome to 2340 Edgehill Road in beautiful Huntingdon Valley PA . This 3-bedroom, 1 full bathroom and 2 half bathrooms sits on .4 acres being the largest property on the block. The property is located less than a mile for the magnificent Huntingdon Valley Country Club in a beautiful and friendly neighborhood. Enter the front door into a spacious and upgraded Living Room with open floor plan to the Kitchen and Dining Room. Attached is an existing Office or potential gathering "Sun Room". The entire floor has been upgraded with new flooring, new trim, painted walls and ceilings and much more. The second floor has been totally carpeted and new trim, new closet doors, painted along with window replacements and much more as well. The home includes a “Den” and relaxing room with a wood burning fireplace with access to the garage and basement. Relax on the concrete exterior screened in patio or on the rear yard deck and enjoy the private back yard. The home also has 2 spacious attics for plenty of storage space along with a one car garage with access to the basement and “Den” areas. The entire home has been freshly painted, new carpeting throughout, new Vinyl Plank flooring in the Living Room, Dining Room, Kitchen, and Additional Sunroom / Office. The home has a Basement with Waterproofing system. The home has many upgrades, repairs and improvements to mention. The home is occupied and is available for showings. The Estate will provide an updated Sellers Disclosure along with a list of improvements, repairs and upgrades. This is an Estate Sale. The listing agent is a sibling of the estate ownership. The estate ownership will entertain ALL REASONABLE offers!
Zillow last checked: 8 hours ago
Listing updated: May 31, 2025 at 04:48am
Listed by:
Bud Emig 610-225-7400,
Long & Foster Real Estate, Inc.
Bought with:
Nick Rau, RS339737
KW Empower
Source: Bright MLS,MLS#: PAMC2133970
Facts & features
Interior
Bedrooms & bathrooms
- Bedrooms: 3
- Bathrooms: 3
- Full bathrooms: 1
- 1/2 bathrooms: 2
Basement
- Area: 300
Heating
- Central, Forced Air, Oil
Cooling
- Central Air, Natural Gas
Appliances
- Included: Cooktop, Dishwasher, Disposal, Dryer, Exhaust Fan, Extra Refrigerator/Freezer, Freezer, Humidifier, Microwave, Oven, Oven/Range - Gas, Range Hood, Refrigerator, Washer, Water Heater, Gas Water Heater
Features
- Attic, Attic/House Fan, Bathroom - Tub Shower, Ceiling Fan(s), Chair Railings, Combination Dining/Living, Combination Kitchen/Dining, Combination Kitchen/Living, Crown Molding, Dining Area, Open Floorplan, Eat-in Kitchen, Kitchen - Table Space, Dry Wall
- Flooring: Carpet, Luxury Vinyl
- Windows: Energy Efficient, Insulated Windows, Replacement, Screens, Window Treatments
- Basement: Drainage System,Drain,Garage Access,Heated,Improved,Interior Entry,Partially Finished,Concrete,Rough Bath Plumb,Sump Pump,Water Proofing System
- Number of fireplaces: 1
- Fireplace features: Glass Doors, Wood Burning
Interior area
- Total structure area: 1,802
- Total interior livable area: 1,802 sqft
- Finished area above ground: 1,502
- Finished area below ground: 300
Property
Parking
- Total spaces: 9
- Parking features: Garage Faces Side, Garage Door Opener, Inside Entrance, Concrete, Attached, Driveway, Off Street, On Street
- Attached garage spaces: 1
- Uncovered spaces: 4
Accessibility
- Accessibility features: 2+ Access Exits, Accessible Doors, Accessible Hallway(s), >84" Garage Door, Accessible Electrical and Environmental Controls, Accessible Entrance
Features
- Levels: Three
- Stories: 3
- Exterior features: Chimney Cap(s), Flood Lights, Rain Gutters, Play Area, Sidewalks
- Pool features: None
- Frontage type: Road Frontage
Lot
- Size: 0.40 Acres
- Dimensions: 152.00 x 0.00
- Features: Corner Lot, Front Yard, Landscaped, Level, Wooded, Rear Yard, SideYard(s)
Details
- Additional structures: Above Grade, Below Grade
- Parcel number: 590005827009
- Zoning: RESIDENTIAL
- Zoning description: residential
- Special conditions: Probate Listing
Construction
Type & style
- Home type: SingleFamily
- Architectural style: Traditional
- Property subtype: Single Family Residence
Materials
- Brick
- Foundation: Block, Crawl Space, Slab
- Roof: Asphalt
Condition
- Very Good
- New construction: No
- Year built: 1955
Details
- Builder model: Domick Larossa
Utilities & green energy
- Sewer: Public Sewer
- Water: Public
- Utilities for property: Cable Connected, Natural Gas Available, Phone, Electricity Available, Sewer Available, Water Available, Cable
Community & neighborhood
Security
- Security features: Electric Alarm, Exterior Cameras, Fire Alarm, Motion Detectors, Smoke Detector(s), Security System
Location
- Region: Willow Grove
- Subdivision: None Available
- Municipality: UPPER MORELAND TWP
Other
Other facts
- Listing agreement: Exclusive Right To Sell
- Listing terms: Conventional,Cash
- Ownership: Fee Simple
Price history
| Date | Event | Price |
|---|---|---|
| 5/31/2025 | Sold | $550,000$305/sqft |
Source: | ||
| 4/18/2025 | Pending sale | $550,000$305/sqft |
Source: | ||
| 4/11/2025 | Price change | $550,000-5.2%$305/sqft |
Source: | ||
| 4/10/2025 | Listed for sale | $580,000$322/sqft |
Source: | ||
Public tax history
Tax history is unavailable.
Neighborhood: 19090
Nearby schools
GreatSchools rating
- NAUpper Moreland Intermediate SchoolGrades: 3-5Distance: 2.2 mi
- 7/10Upper Moreland Middle SchoolGrades: 6-8Distance: 2.3 mi
- 6/10Upper Moreland High SchoolGrades: 9-12Distance: 1.2 mi
Schools provided by the listing agent
- High: Upper Moreland
- District: Upper Moreland
Source: Bright MLS. This data may not be complete. We recommend contacting the local school district to confirm school assignments for this home.
Get a cash offer in 3 minutes
Find out how much your home could sell for in as little as 3 minutes with a no-obligation cash offer.
Estimated market value$561,400
Get a cash offer in 3 minutes
Find out how much your home could sell for in as little as 3 minutes with a no-obligation cash offer.
Estimated market value
$561,400
