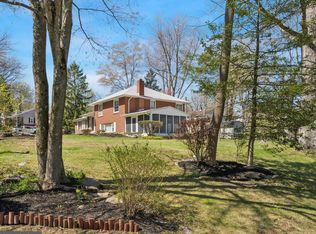Sold for $550,000
$550,000
2340 Edge Hill Rd, Huntingdon Valley, PA 19006
3beds
1,802sqft
Single Family Residence
Built in 1955
0.4 Acres Lot
$561,400 Zestimate®
$305/sqft
$3,015 Estimated rent
Home value
$561,400
$522,000 - $601,000
$3,015/mo
Zestimate® history
Loading...
Owner options
Explore your selling options
What's special
Welcome to 2340 Edgehill Road in beautiful Huntingdon Valley PA . This 3-bedroom, 1 full bathroom and 2 half bathrooms sits on .4 acres being the largest property on the block. The property is located less than a mile for the magnificent Huntingdon Valley Country Club in a beautiful and friendly neighborhood. Enter the front door into a spacious and upgraded Living Room with open floor plan to the Kitchen and Dining Room. Attached is an existing Office or potential gathering "Sun Room". The entire floor has been upgraded with new flooring, new trim, painted walls and ceilings and much more. The second floor has been totally carpeted and new trim, new closet doors, painted along with window replacements and much more as well. The home includes a “Den†and relaxing room with a wood burning fireplace with access to the garage and basement. Relax on the concrete exterior screened in patio or on the rear yard deck and enjoy the private back yard. The home also has 2 spacious attics for plenty of storage space along with a one car garage with access to the basement and “Den†areas.
The entire home has been freshly painted, new carpeting throughout, new Vinyl Plank flooring in the Living Room, Dining Room, Kitchen, and Additional Sunroom / Office. The home has a Basement with Waterproofing system. The home has many upgrades, repairs and improvements to mention. The home is occupied and is available for showings.
The Estate will provide an updated Sellers Disclosure along with a list of improvements, repairs and upgrades.
This is an Estate Sale. The listing agent is a sibling of the estate ownership. The estate ownership will entertain ALL REASONABLE offers!
Zillow last checked: 8 hours ago
Listing updated: June 18, 2025 at 04:31am
Listed by:
Francis Emig,
Long & Foster Real Estate, Inc.
Source: Long & Foster Broker Feed,MLS#: PAMC2133970
Facts & features
Interior
Bedrooms & bathrooms
- Bedrooms: 3
- Bathrooms: 3
- Full bathrooms: 1
- 1/2 bathrooms: 2
Heating
- Central, Forced Air
Cooling
- Central A/C
Appliances
- Included: Cooktop, Dishwasher, Disposal, Dryer - Front Loading, Dryer - Gas, Exhaust Fan, Extra Refrigerator/Freezer, Freezer, Humidifier, Microwave, Oven - Single, Oven/Range - Gas, Range Hood, Refrigerator, Washer - Front Loading, Water Heater
Features
- Attic, Attic/House Fan, Bathroom - Tub Shower, Carpet, Ceiling Fan(s), Chair
- Flooring: Carpet, Luxury Vinyl Plank
- Basement: Drainage System,Drain,Garage Access,Heated,Improved,Interior Access,Partially F
- Number of fireplaces: 1
Interior area
- Total structure area: 1,802
- Total interior livable area: 1,802 sqft
Property
Parking
- Parking features: Attached Garage, Driveway, Off Street, On Street, Garage - Side Entry, Garage Door Opener, Inside Access
- Has uncovered spaces: Yes
Features
- Exterior features: Chimney Cap(s), Flood Lights, Gutter System, Play Area, Sidewalks
Lot
- Size: 0.40 Acres
- Dimensions: 152.00 x 0.00
- Features: Corner, Front Yard, Landscaping, Level, Partly Wooded, Rear Yard, Road Frontage, SideYard(s)
Details
- Parcel number: 590005827009
Construction
Type & style
- Home type: SingleFamily
- Architectural style: Detached
- Property subtype: Single Family Residence
Materials
- Brick
- Roof: Asphalt
Condition
- New construction: No
- Year built: 1955
Utilities & green energy
- Sewer: Public Sewer
- Water: Public
Community & neighborhood
Location
- Region: Huntingdon Valley
- Subdivision: None Available
Other
Other facts
- Ownership: Fee Simple
Price history
| Date | Event | Price |
|---|---|---|
| 6/4/2025 | Sold | $550,000$305/sqft |
Source: Public Record Report a problem | ||
| 4/18/2025 | Pending sale | $550,000$305/sqft |
Source: | ||
| 4/11/2025 | Listed for sale | $550,000$305/sqft |
Source: | ||
Public tax history
| Year | Property taxes | Tax assessment |
|---|---|---|
| 2025 | $7,296 +6.5% | $145,820 |
| 2024 | $6,852 | $145,820 |
| 2023 | $6,852 +9.7% | $145,820 |
Find assessor info on the county website
Neighborhood: 19006
Nearby schools
GreatSchools rating
- NAUpper Moreland Intermediate SchoolGrades: 3-5Distance: 2.2 mi
- 7/10Upper Moreland Middle SchoolGrades: 6-8Distance: 2.3 mi
- 6/10Upper Moreland High SchoolGrades: 9-12Distance: 1.2 mi
Schools provided by the listing agent
- High: Upper Moreland
- District: Upper Moreland
Source: Long & Foster Broker Feed. This data may not be complete. We recommend contacting the local school district to confirm school assignments for this home.
Get a cash offer in 3 minutes
Find out how much your home could sell for in as little as 3 minutes with a no-obligation cash offer.
Estimated market value$561,400
Get a cash offer in 3 minutes
Find out how much your home could sell for in as little as 3 minutes with a no-obligation cash offer.
Estimated market value
$561,400
