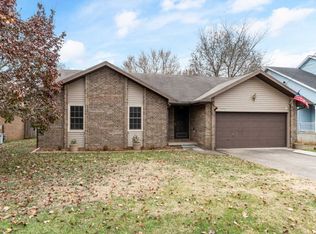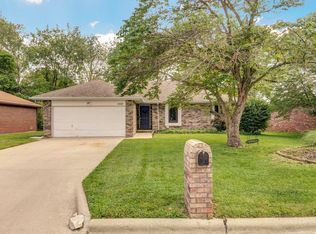Closed
Price Unknown
2340 E Harrison Street, Springfield, MO 65802
3beds
1,332sqft
Single Family Residence
Built in 1989
7,143.84 Square Feet Lot
$196,300 Zestimate®
$--/sqft
$1,373 Estimated rent
Home value
$196,300
$177,000 - $218,000
$1,373/mo
Zestimate® history
Loading...
Owner options
Explore your selling options
What's special
******INVESTOR SPECIAL Being sold AS-IS****** All brick 3-2-2 ranch home located within walking distance of O'Reilly Auto Parts Headquarters. Unique split bedroom floor plan features a shared central bath allowing every bedroom to have a separate sink area. Other features include a refrigerator. range, dishwasher, garbage disposal, 18'' kitchen tile floor, tray ceilings in the Living Room, Main Bedroom, and Front Bedroom. Needs some TLC but has great potential to 'fix and flip' or or use as a rental.
Zillow last checked: 8 hours ago
Listing updated: September 13, 2024 at 11:50am
Listed by:
Frank Hammill 417-575-1253,
Murney Associates - Primrose
Bought with:
Jan Jacques, 1999133351
The Jacques Company
Source: SOMOMLS,MLS#: 60273475
Facts & features
Interior
Bedrooms & bathrooms
- Bedrooms: 3
- Bathrooms: 2
- Full bathrooms: 2
Primary bedroom
- Area: 168
- Dimensions: 12 x 14
Bedroom 2
- Area: 156
- Dimensions: 13 x 12
Bedroom 3
- Area: 120
- Dimensions: 10 x 12
Kitchen
- Area: 195
- Dimensions: 15 x 13
Living room
- Area: 240
- Dimensions: 15 x 16
Heating
- Central, Forced Air, Natural Gas
Cooling
- Attic Fan, Ceiling Fan(s), Central Air
Appliances
- Included: Dishwasher, Disposal, Free-Standing Electric Oven, Gas Water Heater, Microwave, Refrigerator
- Laundry: Main Level, W/D Hookup
Features
- Internet - Cable, Laminate Counters, Tray Ceiling(s), Walk-In Closet(s)
- Flooring: Carpet, Tile
- Doors: Storm Door(s)
- Windows: Blinds, Double Pane Windows, Shutters, Window Coverings
- Has basement: No
- Attic: Access Only:No Stairs
- Has fireplace: No
Interior area
- Total structure area: 1,332
- Total interior livable area: 1,332 sqft
- Finished area above ground: 1,332
- Finished area below ground: 0
Property
Parking
- Total spaces: 2
- Parking features: Driveway, Garage Door Opener, Garage Faces Front, On Street
- Attached garage spaces: 2
- Has uncovered spaces: Yes
Features
- Levels: One
- Stories: 1
- Patio & porch: Covered, Deck, Front Porch
- Exterior features: Rain Gutters
- Fencing: Full,Privacy
Lot
- Size: 7,143 sqft
- Features: Landscaped
Details
- Parcel number: 1220401247
Construction
Type & style
- Home type: SingleFamily
- Architectural style: Traditional
- Property subtype: Single Family Residence
Materials
- Brick, Other, Stone
- Foundation: Crawl Space, Poured Concrete
- Roof: Composition
Condition
- Year built: 1989
Utilities & green energy
- Sewer: Public Sewer
- Water: Public
Community & neighborhood
Security
- Security features: Smoke Detector(s)
Location
- Region: Springfield
- Subdivision: Redbud Park
Other
Other facts
- Listing terms: Cash,Conventional,Exchange
- Road surface type: Concrete, Asphalt
Price history
| Date | Event | Price |
|---|---|---|
| 9/13/2024 | Sold | -- |
Source: | ||
| 8/19/2024 | Pending sale | $199,900$150/sqft |
Source: | ||
| 8/7/2024 | Price change | $199,900-7%$150/sqft |
Source: | ||
| 7/19/2024 | Listed for sale | $214,900+95.5%$161/sqft |
Source: | ||
| 11/1/2012 | Sold | -- |
Source: Agent Provided Report a problem | ||
Public tax history
| Year | Property taxes | Tax assessment |
|---|---|---|
| 2025 | $1,403 +2.9% | $28,160 +10.8% |
| 2024 | $1,364 +0.6% | $25,420 |
| 2023 | $1,356 +11.3% | $25,420 +13.9% |
Find assessor info on the county website
Neighborhood: Bingham
Nearby schools
GreatSchools rating
- 5/10Bingham Elementary SchoolGrades: K-5Distance: 0.3 mi
- 9/10Hickory Hills Middle SchoolGrades: 6-8Distance: 4.6 mi
- 8/10Glendale High SchoolGrades: 9-12Distance: 2.9 mi
Schools provided by the listing agent
- Elementary: SGF-Bingham
- Middle: SGF-Hickory Hills
- High: SGF-Glendale
Source: SOMOMLS. This data may not be complete. We recommend contacting the local school district to confirm school assignments for this home.
Sell with ease on Zillow
Get a Zillow Showcase℠ listing at no additional cost and you could sell for —faster.
$196,300
2% more+$3,926
With Zillow Showcase(estimated)$200,226

