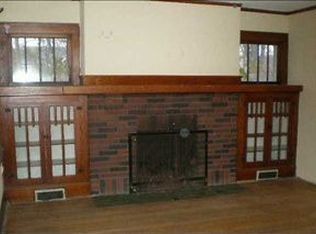Sold for $169,000 on 12/26/23
$169,000
2340 E 11th St, Des Moines, IA 50316
3beds
1,056sqft
Single Family Residence
Built in 1919
7,971.48 Square Feet Lot
$185,600 Zestimate®
$160/sqft
$1,578 Estimated rent
Home value
$185,600
$173,000 - $199,000
$1,578/mo
Zestimate® history
Loading...
Owner options
Explore your selling options
What's special
3 bedroom home with many updates including kitchen and bath, paint and carpet and more. 3 beds on the main floor with a fenced back yard and 1 car detached garage. Large bungalow style open living/dining space with an extra eat in kitchen or office space in the rear of home off the kitchen. Great area close to Union Park and downtown, bike trails, Captain Roy's etc. 3/4 bath in the lower level makes it easier to envision some potential finish in the basement! Freshly painted Stucco exterior and vinyl windows give a updated, clean look to exterior. Come take a look at your new home today!
Zillow last checked: 8 hours ago
Listing updated: January 04, 2024 at 05:54am
Listed by:
Tony Schubert (515)276-2872,
RE/MAX Concepts
Bought with:
Ari Cruz Baltazar
Coldwell Banker Mid-America
Source: DMMLS,MLS#: 670522 Originating MLS: Des Moines Area Association of REALTORS
Originating MLS: Des Moines Area Association of REALTORS
Facts & features
Interior
Bedrooms & bathrooms
- Bedrooms: 3
- Bathrooms: 2
- Full bathrooms: 1
- 3/4 bathrooms: 1
- Main level bedrooms: 3
Heating
- Gas, Natural Gas
Cooling
- Central Air
Features
- Basement: Unfinished
Interior area
- Total structure area: 1,056
- Total interior livable area: 1,056 sqft
Property
Parking
- Total spaces: 1
- Parking features: Detached, Garage, One Car Garage
- Garage spaces: 1
Lot
- Size: 7,971 sqft
- Dimensions: 50 x 159
- Features: Rectangular Lot
Details
- Parcel number: 11004191000000
- Zoning: Res
Construction
Type & style
- Home type: SingleFamily
- Architectural style: Ranch
- Property subtype: Single Family Residence
Materials
- Stucco
- Foundation: Block
- Roof: Asphalt,Shingle
Condition
- Year built: 1919
Utilities & green energy
- Sewer: Public Sewer
- Water: Public
Community & neighborhood
Location
- Region: Des Moines
Other
Other facts
- Listing terms: Cash,Conventional,Contract,FHA
- Road surface type: Asphalt
Price history
| Date | Event | Price |
|---|---|---|
| 12/26/2023 | Sold | $169,000-0.6%$160/sqft |
Source: | ||
| 4/10/2023 | Pending sale | $170,000$161/sqft |
Source: | ||
| 4/7/2023 | Listed for sale | $170,000+104.8%$161/sqft |
Source: | ||
| 11/9/2022 | Sold | $83,000-27.8%$79/sqft |
Source: Public Record | ||
| 2/8/2022 | Listing removed | -- |
Source: | ||
Public tax history
| Year | Property taxes | Tax assessment |
|---|---|---|
| 2024 | $2,248 -38.5% | $114,300 |
| 2023 | $3,656 +9.2% | $114,300 +30.3% |
| 2022 | $3,347 +96.9% | $87,700 |
Find assessor info on the county website
Neighborhood: Union Park
Nearby schools
GreatSchools rating
- 2/10Findley Elementary SchoolGrades: K-5Distance: 0.7 mi
- 1/10Harding Middle SchoolGrades: 6-8Distance: 0.8 mi
- 2/10North High SchoolGrades: 9-12Distance: 0.9 mi
Schools provided by the listing agent
- District: Des Moines Independent
Source: DMMLS. This data may not be complete. We recommend contacting the local school district to confirm school assignments for this home.

Get pre-qualified for a loan
At Zillow Home Loans, we can pre-qualify you in as little as 5 minutes with no impact to your credit score.An equal housing lender. NMLS #10287.
