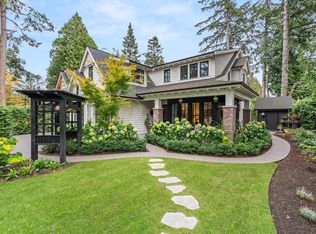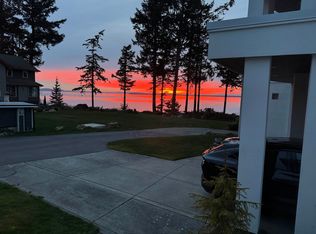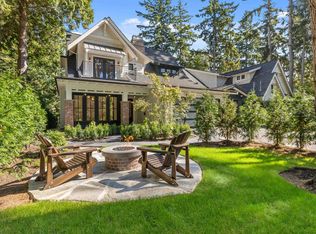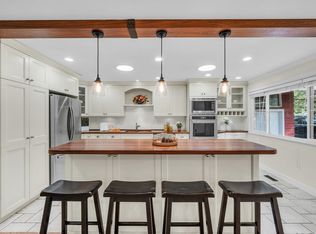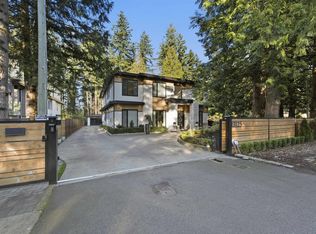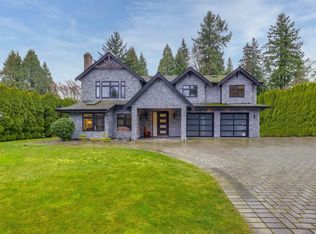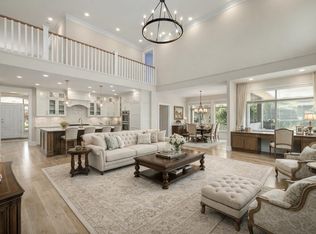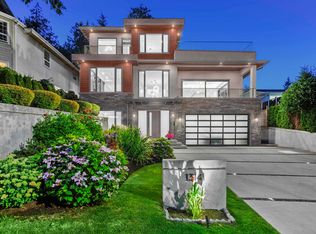French Country Charm Meets Modern Living! Nestled beside Christopherson Steps park, this elegant 2-storey home is surrounded by multi-million dollar estates. Grand arched entry opens to a formal dining room and spacious living area. The family room features a fireplace and flows into a gourmet kitchen with butler’s pantry and wok kitchen. Double bi-fold doors extend living space outdoors. Main floor also includes a multipurpose room with wet bar, office with coffered ceiling, and a mud/laundry room off the double garage. Upstairs boasts ocean views, a cozy library, luxurious primary suite with sitting area, spa-style ensuite, walk-in closet, and skylight. Plus 3 additional bedrooms and a bonus room.
For sale
C$3,328,000
2340 Christopherson Rd, Surrey, BC V4A 3L4
4beds
4,623sqft
Single Family Residence
Built in 2017
10,454.4 Square Feet Lot
$-- Zestimate®
C$720/sqft
C$-- HOA
What's special
- 28 days |
- 98 |
- 1 |
Zillow last checked: 8 hours ago
Listing updated: January 21, 2026 at 11:36am
Listed by:
Yo Yo Zhu PREC*,
RE/MAX Crest Realty Brokerage,
Michael Ma PREC*,
RE/MAX Crest Realty
Source: Greater Vancouver REALTORS®,MLS®#: R3076140 Originating MLS®#: Fraser Valley
Originating MLS®#: Fraser Valley
Facts & features
Interior
Bedrooms & bathrooms
- Bedrooms: 4
- Bathrooms: 6
- Full bathrooms: 4
- 1/2 bathrooms: 2
Heating
- Radiant
Cooling
- Air Conditioning
Appliances
- Included: Washer/Dryer, Dishwasher, Refrigerator, Oven
Features
- Pantry, Central Vacuum, Wet Bar
- Basement: None
- Number of fireplaces: 2
- Fireplace features: Insert, Gas
Interior area
- Total structure area: 4,623
- Total interior livable area: 4,623 sqft
Property
Parking
- Total spaces: 10
- Parking features: Additional Parking, Garage, Side Access, Concrete, Garage Door Opener
- Garage spaces: 2
Features
- Levels: Two
- Stories: 2
- Has view: Yes
- View description: Ocean View
- Has water view: Yes
- Water view: Ocean View
- Frontage length: 71
Lot
- Size: 10,454.4 Square Feet
- Dimensions: 71 x 160
- Features: Marina Nearby, Recreation Nearby
Details
- Other equipment: Heat Recov. Vent.
Construction
Type & style
- Home type: SingleFamily
- Property subtype: Single Family Residence
Condition
- Year built: 2017
Community & HOA
Community
- Security: Security System
HOA
- Has HOA: No
Location
- Region: Surrey
Financial & listing details
- Price per square foot: C$720/sqft
- Annual tax amount: C$9,139
- Date on market: 1/5/2026
- Ownership: Freehold NonStrata
Yo Yo Zhu PREC*
By pressing Contact Agent, you agree that the real estate professional identified above may call/text you about your search, which may involve use of automated means and pre-recorded/artificial voices. You don't need to consent as a condition of buying any property, goods, or services. Message/data rates may apply. You also agree to our Terms of Use. Zillow does not endorse any real estate professionals. We may share information about your recent and future site activity with your agent to help them understand what you're looking for in a home.
Price history
Price history
Price history is unavailable.
Public tax history
Public tax history
Tax history is unavailable.Climate risks
Neighborhood: South Surrey
Nearby schools
GreatSchools rating
- NABirch Bay Home ConnectionsGrades: K-11Distance: 7 mi
- Loading
