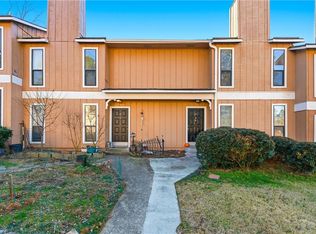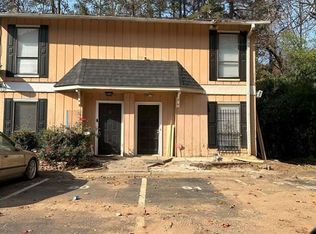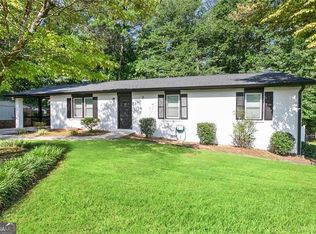Closed
$165,000
2340 Beaver Ruin Rd APT 62, Norcross, GA 30071
2beds
1,146sqft
Condominium, Residential, Townhouse
Built in 1974
435.6 Square Feet Lot
$186,400 Zestimate®
$144/sqft
$1,528 Estimated rent
Home value
$186,400
$175,000 - $198,000
$1,528/mo
Zestimate® history
Loading...
Owner options
Explore your selling options
What's special
Welcome to this beautifully updated townhome in Norcross, Georgia, offering a blend of modern upgrades and cozy living spaces. This home is completely renovated and move-in ready, making it perfect for the ideal family or savvy investor looking to make a smart purchase. Located just minutes away from shopping, dining, and entertainment, you'll enjoy the convenience of being close to all the best amenities Norcross has to offer! Key Features: - Upgraded Hardwood Floors throughout the main level, including stair treads – offering a sleek and modern look. - Brand New White Kitchen Cabinets paired with stainless steel appliances, including a new stove, microwave, and dishwasher. - Elegant Tile Floors in the kitchen and bathrooms, adding a sophisticated touch. - Completely Renovated Bathrooms with brand new showers, vanities, and modern finishes. - New HVAC system to keep you comfortable year-round. - New Water Heater, ensuring reliable hot water whenever you need it. - No rental restrictions! Whether you're looking to make this your primary residence or add it to your rental portfolio, the possibilities are endless.
Zillow last checked: 8 hours ago
Listing updated: June 24, 2025 at 11:06pm
Listing Provided by:
Christopher Little,
HomeSmart 678-544-6538
Bought with:
Christopher Little, 383786
HomeSmart
Source: FMLS GA,MLS#: 7521742
Facts & features
Interior
Bedrooms & bathrooms
- Bedrooms: 2
- Bathrooms: 2
- Full bathrooms: 1
- 1/2 bathrooms: 1
Primary bedroom
- Features: Roommate Floor Plan, Split Bedroom Plan
- Level: Roommate Floor Plan, Split Bedroom Plan
Bedroom
- Features: Roommate Floor Plan, Split Bedroom Plan
Primary bathroom
- Features: None
Dining room
- Features: Great Room, Other
Kitchen
- Features: Breakfast Room, Cabinets White, Eat-in Kitchen, Solid Surface Counters, Stone Counters
Heating
- Electric, Forced Air, Zoned
Cooling
- Central Air, Zoned
Appliances
- Included: Dishwasher, Dryer, Electric Oven, Electric Range, Refrigerator, Washer
- Laundry: In Bathroom, Upper Level
Features
- High Ceilings 9 ft Main, High Ceilings 9 ft Upper, High Speed Internet, His and Hers Closets
- Flooring: Ceramic Tile, Hardwood
- Windows: None
- Basement: None
- Number of fireplaces: 1
- Fireplace features: Family Room, Gas Starter
- Common walls with other units/homes: 2+ Common Walls
Interior area
- Total structure area: 1,146
- Total interior livable area: 1,146 sqft
Property
Parking
- Total spaces: 1
- Parking features: Assigned, Parking Pad
- Has uncovered spaces: Yes
Accessibility
- Accessibility features: None
Features
- Levels: Two
- Stories: 2
- Patio & porch: None
- Exterior features: None
- Pool features: None
- Spa features: None
- Fencing: None
- Has view: Yes
- View description: Other
- Waterfront features: None
- Body of water: None
Lot
- Size: 435.60 sqft
- Features: Back Yard, Landscaped
Details
- Additional structures: None
- Parcel number: R6226A019
- Other equipment: None
- Horse amenities: None
Construction
Type & style
- Home type: Townhouse
- Architectural style: Contemporary,Townhouse
- Property subtype: Condominium, Residential, Townhouse
- Attached to another structure: Yes
Materials
- Wood Siding
- Foundation: Slab
- Roof: Composition,Shingle
Condition
- Resale
- New construction: No
- Year built: 1974
Utilities & green energy
- Electric: Other
- Sewer: Public Sewer
- Water: Public
- Utilities for property: Cable Available, Electricity Available, Phone Available, Sewer Available, Underground Utilities, Water Available, Other
Green energy
- Energy efficient items: None
- Energy generation: None
Community & neighborhood
Security
- Security features: None
Community
- Community features: Homeowners Assoc, Near Public Transport, Near Schools, Near Shopping, Park, Playground
Location
- Region: Norcross
- Subdivision: Robinwood
HOA & financial
HOA
- Has HOA: Yes
- HOA fee: $255 monthly
- Services included: Insurance, Maintenance Grounds, Maintenance Structure, Reserve Fund, Trash
Other
Other facts
- Ownership: Condominium
- Road surface type: Asphalt
Price history
| Date | Event | Price |
|---|---|---|
| 1/15/2026 | Listing removed | $1,550$1/sqft |
Source: Zillow Rentals Report a problem | ||
| 1/9/2026 | Price change | $1,550-3.1%$1/sqft |
Source: Zillow Rentals Report a problem | ||
| 12/22/2025 | Price change | $1,600-3%$1/sqft |
Source: Zillow Rentals Report a problem | ||
| 11/25/2025 | Price change | $1,650-2.9%$1/sqft |
Source: Zillow Rentals Report a problem | ||
| 11/14/2025 | Listed for rent | $1,700$1/sqft |
Source: Zillow Rentals Report a problem | ||
Public tax history
| Year | Property taxes | Tax assessment |
|---|---|---|
| 2025 | $2,245 -5.2% | $63,200 -4.2% |
| 2024 | $2,369 +20.2% | $66,000 +21.1% |
| 2023 | $1,971 +66.2% | $54,480 +68.4% |
Find assessor info on the county website
Neighborhood: 30071
Nearby schools
GreatSchools rating
- 5/10Norcross Elementary SchoolGrades: PK-5Distance: 1.1 mi
- 5/10Summerour Middle SchoolGrades: 6-8Distance: 0.7 mi
- 8/10Paul Duke STEM High SchoolGrades: 9-12Distance: 2 mi
Schools provided by the listing agent
- Elementary: Norcross
- Middle: Summerour
- High: Norcross
Source: FMLS GA. This data may not be complete. We recommend contacting the local school district to confirm school assignments for this home.
Get a cash offer in 3 minutes
Find out how much your home could sell for in as little as 3 minutes with a no-obligation cash offer.
Estimated market value
$186,400


