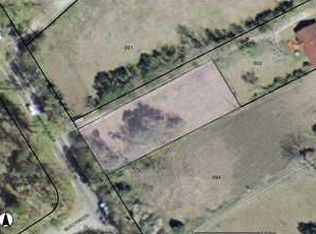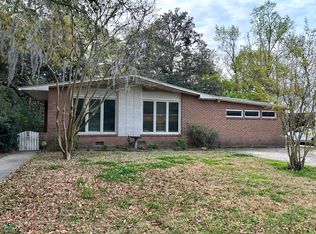Quiet lot with private driveway off of Ashley River Rd. Great location for residential or commercial. MLS #16008515 will be offered with it. Both properties will be sold together at $299,000.Seller is very motivated!Bring all reasonable offers.
This property is off market, which means it's not currently listed for sale or rent on Zillow. This may be different from what's available on other websites or public sources.

