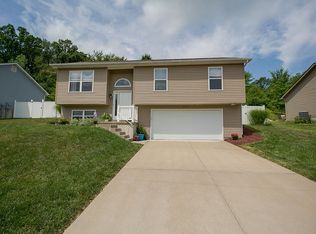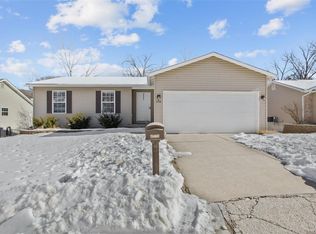This is a 1098 square foot, 2.0 bathroom, single family home. This home is located at 2340 Arkansas Dr, High Ridge, MO 63049.
This property is off market, which means it's not currently listed for sale or rent on Zillow. This may be different from what's available on other websites or public sources.

