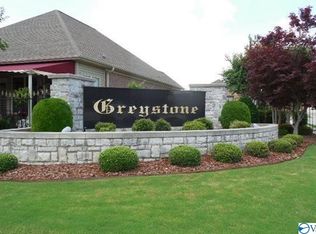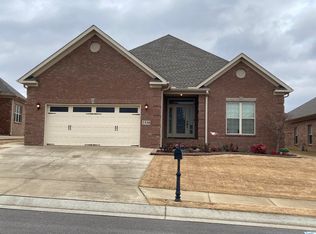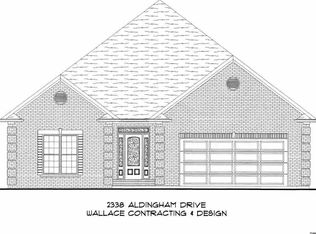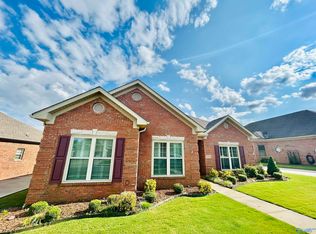Don't miss this gorgeous custom built, 1 Year Old Patio Home in Decatur's Greystone Subdivision! 3 Bed, 2 bath brick patio home that features covered front porch, foyer entry that opens to the formal dining room & stunning open great room area with living room that opens off the kitchen with eat-in island - great flow for entertaining! Sun room or family room/den too! Kitchen features stainless appliances, granite, pantry storage & island. Living room with gas log fireplace & high 10'+ ceilings, extensive crown molding. Private master suite with glamour bath featuring large tiled shower, double sink vanity & walk-in closet. Rear Entry 2 Car Garage with added parking + walkup attic storage!
This property is off market, which means it's not currently listed for sale or rent on Zillow. This may be different from what's available on other websites or public sources.




