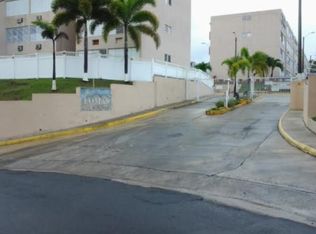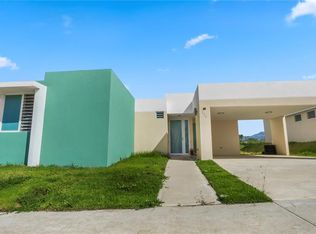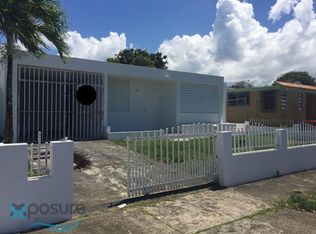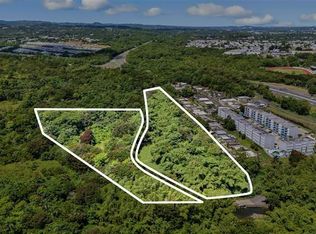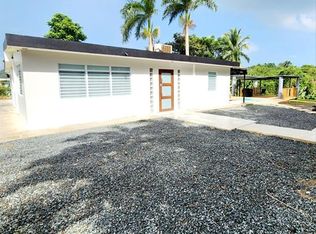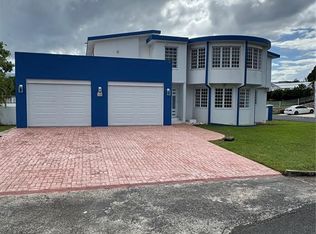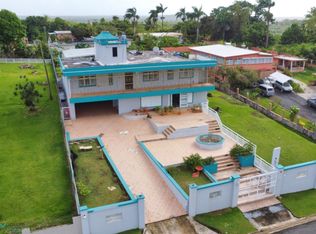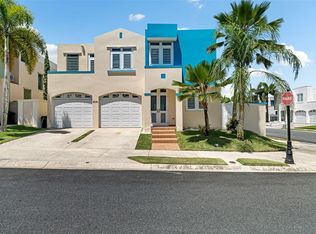Under contract-accepting backup offers. Location, location, location! Beautiful property with open floor plan near San Juan with 4 bedrooms, 2 bathrooms and 2 half bathrooms with controlled access and a 24-hour guard as well as tele entry and a private pool with no rear neighbors. The community has a small gym, swimming pool and basketball court. It is a great location, next to Route 66 with easy access to San Juan and Luquillo beach towards the eastern area of Puerto Rico, the airport is approximate only 23 minutes away. Restaurants and shops are very close including Belz Outlets, Burlington, Ralph Supermarket, Walmart, banks, movie theaters and much more. The property has approximately 4,000 square feet of construction and an enclosed terrace with 4 ceiling fans and security windows and doors that leads to the pool. The property has air conditioners in each room and 2 in the kitchen area, family room and formal living room with high ceiling and another 3 ceiling fans. The house has a Generac gas generator and water tank. The laundry area has an area for a washer and dryer, a closet with a sink and another double closet for storage. Closed 2-car garage with electric doors. The property has security cameras around the property. Beautiful PVC cabinets in kitchen and master bathroom. All measures are approximate and if necessary can be verified by you. AIRBNB IS NOT ALLOWED.
Pending
$419,900
234 Zumbador, Rio Grande, PR 00745
4beds
4,000sqft
Est.:
Single Family Residence
Built in 2009
542 Square Feet Lot
$-- Zestimate®
$105/sqft
$150/mo HOA
What's special
Private poolOpen floor planHigh ceilingEnclosed terrace
- 408 days |
- 11 |
- 0 |
Zillow last checked: 8 hours ago
Listing updated: January 15, 2026 at 11:20am
Listing Provided by:
Juan Morales Santiago 787-536-5480,
JUAN MORALES SANTIAGO 787-536-5480
Source: Stellar MLS,MLS#: PR9110326 Originating MLS: Puerto Rico
Originating MLS: Puerto Rico

Facts & features
Interior
Bedrooms & bathrooms
- Bedrooms: 4
- Bathrooms: 4
- Full bathrooms: 2
- 1/2 bathrooms: 2
Primary bedroom
- Features: Walk-In Closet(s)
- Level: First
Bedroom 2
- Features: Walk-In Closet(s)
- Level: First
Bedroom 3
- Features: Walk-In Closet(s)
- Level: First
Bedroom 4
- Features: Walk-In Closet(s)
- Level: First
Primary bathroom
- Features: Bidet, Dual Sinks, Stone Counters, Tub with Separate Shower Stall
- Level: First
Bathroom 2
- Features: Dual Sinks, Stone Counters, Tub With Shower
- Level: First
Balcony porch lanai
- Level: First
Dining room
- Features: Ceiling Fan(s)
- Level: First
Family room
- Features: Ceiling Fan(s)
- Level: First
Kitchen
- Features: Pantry, Kitchen Island, Stone Counters
- Level: First
Laundry
- Features: Storage Closet
- Level: First
Living room
- Features: Ceiling Fan(s)
- Level: First
Office
- Features: Ceiling Fan(s)
- Level: First
Heating
- None
Cooling
- Wall/Window Unit(s)
Appliances
- Included: Disposal, Microwave, Range
- Laundry: Electric Dryer Hookup, Laundry Room, Washer Hookup
Features
- Ceiling Fan(s), High Ceilings, Kitchen/Family Room Combo, Living Room/Dining Room Combo, Open Floorplan
- Flooring: Ceramic Tile
- Doors: Sliding Doors
- Has fireplace: No
Interior area
- Total structure area: 4,200
- Total interior livable area: 4,000 sqft
Video & virtual tour
Property
Parking
- Total spaces: 2
- Parking features: Garage - Attached
- Attached garage spaces: 2
Features
- Levels: One
- Stories: 1
- Exterior features: Balcony, Garden, Sidewalk
- Has private pool: Yes
- Pool features: In Ground, Lighting
Lot
- Size: 542 Square Feet
Details
- Parcel number: 11801761437000
- Zoning: RESI
- Special conditions: None
Construction
Type & style
- Home type: SingleFamily
- Property subtype: Single Family Residence
Materials
- Block
- Foundation: Block
- Roof: Concrete
Condition
- New construction: No
- Year built: 2009
Utilities & green energy
- Sewer: Public Sewer
- Water: Public
- Utilities for property: Cable Available, Cable Connected, Electricity Available, Electricity Connected, Fiber Optics, Public, Water Available, Water Connected
Community & HOA
Community
- Features: Clubhouse, Community Mailbox, Fitness Center, Gated Community - Guard, Playground, Pool, Sidewalks
- Security: Closed Circuit Camera(s), Gated Community, Security Gate, Security Lights
- Subdivision: MIRAMELINDA ESTATES
HOA
- Has HOA: Yes
- Amenities included: Basketball Court, Clubhouse, Fitness Center, Gated
- Services included: 24-Hour Guard, Community Pool, Recreational Facilities, Security
- HOA fee: $150 monthly
- HOA name: PREFERRED HOME SERVICES INC.
- HOA phone: 787-740-7900
- Pet fee: $0 monthly
Location
- Region: Rio Grande
Financial & listing details
- Price per square foot: $105/sqft
- Date on market: 12/4/2024
- Cumulative days on market: 80 days
- Listing terms: Cash,Conventional,FHA,VA Loan
- Ownership: Fee Simple
- Total actual rent: 0
- Electric utility on property: Yes
- Road surface type: Asphalt, Concrete
Estimated market value
Not available
Estimated sales range
Not available
$4,317/mo
Price history
Price history
| Date | Event | Price |
|---|---|---|
| 2/21/2025 | Pending sale | $419,900$105/sqft |
Source: | ||
| 1/29/2025 | Price change | $419,900-3.5%$105/sqft |
Source: | ||
| 12/4/2024 | Listed for sale | $435,000$109/sqft |
Source: | ||
Public tax history
Public tax history
Tax history is unavailable.BuyAbility℠ payment
Est. payment
$2,163/mo
Principal & interest
$1628
Property taxes
$238
Other costs
$297
Climate risks
Neighborhood: 00745
Nearby schools
GreatSchools rating
No schools nearby
We couldn't find any schools near this home.
- Loading
