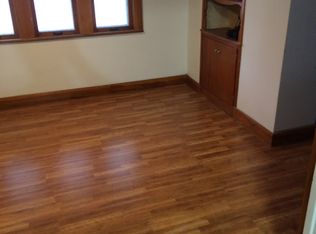Sold
$300,000
234 Wisconsin Ave, Denmark, WI 54208
3beds
1,343sqft
Single Family Residence
Built in 1917
7,840.8 Square Feet Lot
$311,100 Zestimate®
$223/sqft
$1,655 Estimated rent
Home value
$311,100
$271,000 - $358,000
$1,655/mo
Zestimate® history
Loading...
Owner options
Explore your selling options
What's special
OPEN HOUSE CANCELLED. Beautifully reimagined 1917 home where timeless charm meets modern comfort! Completely remodeled down to the studs, this 3-bedroom, 2 full bath gem in the Village of Denmark offers the best of both worlds. Enjoy peace of mind with a brand new furnace, A/C, water heater, and appliances. The spacious kitchen features a large walk-in pantry, while the upstairs laundry room adds everyday convenience—no more lugging baskets up and down stairs! Relax in style with thoughtfully updated finishes throughout, and take advantage of the brand new 2-stall garage. Located near shopping, restaurants, and parks, this 1917 home blends historic character with today’s must-haves. Seller will put in lawn. Square footage was calculated by Matterport for the first and second floor.
Zillow last checked: 8 hours ago
Listing updated: May 20, 2025 at 03:17am
Listed by:
Ben J Malcore 920-495-7653,
Berkshire Hathaway HS Metro Realty-The Collective
Bought with:
Leah Ducat
Century 21 In Good Company
Source: RANW,MLS#: 50306165
Facts & features
Interior
Bedrooms & bathrooms
- Bedrooms: 3
- Bathrooms: 2
- Full bathrooms: 2
Bedroom 1
- Level: Upper
- Dimensions: 15x11
Bedroom 2
- Level: Upper
- Dimensions: 10x11
Bedroom 3
- Level: Upper
- Dimensions: 9x11
Dining room
- Level: Main
- Dimensions: 16x8
Kitchen
- Level: Main
- Dimensions: 13x11
Living room
- Level: Main
- Dimensions: 19x11
Heating
- Forced Air
Cooling
- Forced Air, Central Air
Appliances
- Included: Dishwasher, Range, Refrigerator
Features
- At Least 1 Bathtub, Breakfast Bar
- Basement: Full
- Has fireplace: No
- Fireplace features: None
Interior area
- Total interior livable area: 1,343 sqft
- Finished area above ground: 1,343
- Finished area below ground: 0
Property
Parking
- Total spaces: 2
- Parking features: Detached
- Garage spaces: 2
Features
- Patio & porch: Deck
Lot
- Size: 7,840 sqft
Details
- Parcel number: VD53
- Zoning: Residential
- Special conditions: Arms Length
Construction
Type & style
- Home type: SingleFamily
- Property subtype: Single Family Residence
Materials
- Vinyl Siding
- Foundation: Poured Concrete
Condition
- New construction: No
- Year built: 1917
Utilities & green energy
- Sewer: Public Sewer
- Water: Public
Community & neighborhood
Location
- Region: Denmark
Price history
| Date | Event | Price |
|---|---|---|
| 5/15/2025 | Sold | $300,000+5.3%$223/sqft |
Source: RANW #50306165 Report a problem | ||
| 5/7/2025 | Pending sale | $285,000$212/sqft |
Source: RANW #50306165 Report a problem | ||
| 4/12/2025 | Contingent | $285,000$212/sqft |
Source: | ||
| 4/10/2025 | Price change | $285,000+256.3%$212/sqft |
Source: RANW #50306165 Report a problem | ||
| 6/19/2024 | Pending sale | $80,000+1.9%$60/sqft |
Source: RANW #50289969 Report a problem | ||
Public tax history
| Year | Property taxes | Tax assessment |
|---|---|---|
| 2024 | $1,788 +3.4% | $125,300 |
| 2023 | $1,730 -7.2% | $125,300 +41.1% |
| 2022 | $1,864 +2.3% | $88,800 |
Find assessor info on the county website
Neighborhood: 54208
Nearby schools
GreatSchools rating
- NADenmark Early Childhood CenterGrades: PK-KDistance: 0.2 mi
- 5/10Denmark Middle SchoolGrades: 6-8Distance: 0.5 mi
- 5/10Denmark High SchoolGrades: 9-12Distance: 0.5 mi
Get pre-qualified for a loan
At Zillow Home Loans, we can pre-qualify you in as little as 5 minutes with no impact to your credit score.An equal housing lender. NMLS #10287.
