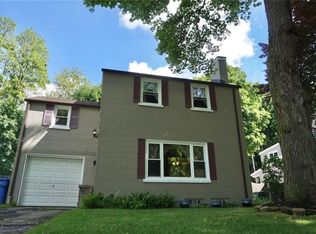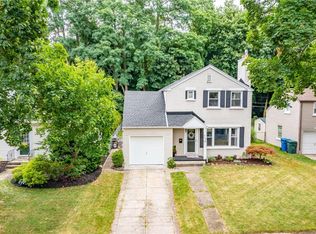If a warm, friendly street is what you desire....this 3 bedroom, 1.5 bath Cape Cod is nestled in the heart of one of North Winton Villages most sought after neighborhoods. LOCATION - LOCATION - LOCATION. Walking distance to shops, cafe's, restaurants, and library .....all part of what makes North Winton Village a fabulous place to call HOME. Vintage character and charm abound in this 1,453 square foot Cape boasting hardwood floors, arched entry ways and newer windows. City chic - spacious living room - cozy formal dining room and a kitchen that is a recipe for success. Fully fenced private back yard. Detached 1 car garage with electric door opener. Full, unfinished basement with laundry and storage galore. BRAND NEW forced air gas furnace. Delayed negotiations until Monday 8/17/2020 at 6 pm.
This property is off market, which means it's not currently listed for sale or rent on Zillow. This may be different from what's available on other websites or public sources.

