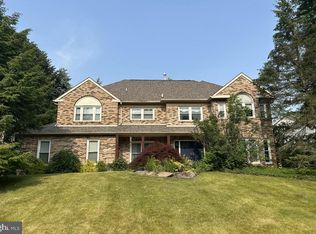This home is offered at well below the average selling price in the neighborhood which range from $575,000-$600,000. Most buyers paint and redo flooring when they move in. With your choice of new paint, refinishing the hardwood floors and staining the siding & deck you will have a great prize in this neighborhood. Over 4,000 SF of Living Space. It has a fabulous remodeled Kitchen with Cherry Cabinets, Granite Counter tops, huge Island/table, Dacor stainless appliances including a 5 burner, built in gas range, Convection wall oven/Microwave, Dishwasher, Disposal, and great cabinet space and tile floor. The Laundry Room has the same cherry cabinets as in the kitchen and the same granite counter tops, a second refrigerator and sink in a cabinet. There is a finished, walk out basement, new Gas Heater & Air conditioning & new Gas Water Heater. There is a Master Bedroom Sitting Room with vaulted ceiling with skylight and walk in closets. The Master Bedroom also has a walk in closet. The Master bath has a vaulted ceiling with skylight, large soaking tub plus a stall shower. Bedrooms 2 & 3 both have walk in closets. The Living Room, Dining Room, Family Room, Foyer, and Powder Room all have Hardwood Floors. The Family Room has a wood burning Stone Fireplace plus an inset with cabinets and counter top which could be a wet bar with a sink added. The Deck is off both the Kitchen and Family Room and has two levels. The top level is 15 x 12 then steps down to a lower level which surrounds it on two sides that is 25 x 12 on the back side. Steps from the deck lead to a 20 x 12 paver patio on on side. On the other side of the deck there is another set of stairs that lead to the back yard. The property backs to wooded open space that will never be developed. There is an attached side entry two car garage with extra storage space and garage door openers.
This property is off market, which means it's not currently listed for sale or rent on Zillow. This may be different from what's available on other websites or public sources.

