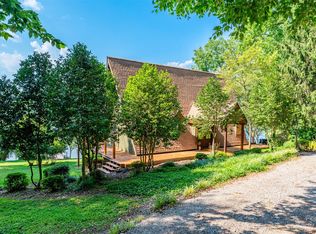Closed
$825,000
234 Winding Shore Rd, Troutman, NC 28166
2beds
2,663sqft
Single Family Residence
Built in 1975
0.72 Acres Lot
$826,800 Zestimate®
$310/sqft
$2,299 Estimated rent
Home value
$826,800
$769,000 - $893,000
$2,299/mo
Zestimate® history
Loading...
Owner options
Explore your selling options
What's special
Back on market; price reflects repairs needed. HOME SOLD AS IS. REVIEW ATTACHMENTS for more information. Beautiful water views, sandy beach, floating dock, & covered sitting area. VACATION EVERY DAY. AMAZING LOCATION ~4 miles from exit 42 off I-77, minutes from shopping & dining. Plenty of parking for you & your guests. INVESTORS-THIS HOME COULD BE USED FOR A SHORT-TERM RENTAL. While the septic is permitted for 2 bedrooms, functionally, the home has 3 bedrooms. PART OF THE SEPTIC FIELD IS LOCATED UNDER THE BACK ADDITION (SUNROOM AND DECK). Both upstairs rooms are large enough to accommodate more than one bed, both have walk-in closets, and are connected by a large bathroom. The large family room connects you to the deck and stamped concrete patio, perfect for a fire pit and one of many options to enjoy the SPECTACULAR lake views on this wide cove. PONTOON FOR SALE. Roof replaced in 2025. Fresh paint throughout. ENGINEER REPORT & ESTIMATE ARE PROVIDED AS A COURTESY FOR CRAWLSPACE WORK.
Zillow last checked: 8 hours ago
Listing updated: July 31, 2025 at 04:20pm
Listing Provided by:
Marlo Mikeal 704-663-3655,
Lake Norman Realty, Inc.
Bought with:
Pat LaMonica
EXP Realty LLC Mooresville
Source: Canopy MLS as distributed by MLS GRID,MLS#: 4245762
Facts & features
Interior
Bedrooms & bathrooms
- Bedrooms: 2
- Bathrooms: 3
- Full bathrooms: 2
- 1/2 bathrooms: 1
- Main level bedrooms: 1
Primary bedroom
- Features: Ceiling Fan(s), En Suite Bathroom, Walk-In Closet(s)
- Level: Main
Bedroom s
- Features: Ceiling Fan(s), Walk-In Closet(s)
- Level: Upper
Bathroom half
- Level: Main
Bathroom full
- Features: Built-in Features
- Level: Upper
Dining area
- Level: Main
Flex space
- Features: Ceiling Fan(s), Walk-In Closet(s)
- Level: Upper
Great room
- Features: Ceiling Fan(s)
- Level: Main
Kitchen
- Features: Kitchen Island, Walk-In Pantry
- Level: Main
Sunroom
- Features: Cathedral Ceiling(s), Ceiling Fan(s)
- Level: Main
Heating
- Heat Pump
Cooling
- Heat Pump
Appliances
- Included: Dishwasher, Electric Range, Electric Water Heater, Microwave, Plumbed For Ice Maker, Refrigerator
- Laundry: Electric Dryer Hookup, Laundry Room, Main Level, Washer Hookup
Features
- Attic Other, Kitchen Island, Pantry, Walk-In Closet(s)
- Flooring: Carpet, Tile, Wood
- Has basement: No
- Attic: Other
Interior area
- Total structure area: 2,663
- Total interior livable area: 2,663 sqft
- Finished area above ground: 2,663
- Finished area below ground: 0
Property
Parking
- Parking features: Circular Driveway, Driveway
- Has uncovered spaces: Yes
Features
- Levels: One and One Half
- Stories: 1
- Patio & porch: Covered, Front Porch, Patio
- Has view: Yes
- View description: Water
- Has water view: Yes
- Water view: Water
- Waterfront features: Beach - Private, Covered structure, Dock, Waterfront
- Body of water: Lake Norman
Lot
- Size: 0.72 Acres
- Features: Views
Details
- Parcel number: 4639592768.000
- Zoning: R20
- Special conditions: Standard
Construction
Type & style
- Home type: SingleFamily
- Architectural style: Cottage
- Property subtype: Single Family Residence
Materials
- Vinyl
- Foundation: Crawl Space
- Roof: Shingle
Condition
- New construction: No
- Year built: 1975
Utilities & green energy
- Sewer: Septic Installed
- Water: Well
- Utilities for property: Cable Connected, Electricity Connected
Community & neighborhood
Security
- Security features: Security System
Location
- Region: Troutman
- Subdivision: None
Other
Other facts
- Listing terms: Cash,Conventional,VA Loan
- Road surface type: Asphalt, Paved
Price history
| Date | Event | Price |
|---|---|---|
| 7/31/2025 | Sold | $825,000-5.7%$310/sqft |
Source: | ||
| 7/11/2025 | Listed for sale | $875,000-7.9%$329/sqft |
Source: | ||
| 6/3/2025 | Listing removed | $950,000$357/sqft |
Source: | ||
| 4/19/2025 | Listed for sale | $950,000$357/sqft |
Source: | ||
Public tax history
| Year | Property taxes | Tax assessment |
|---|---|---|
| 2025 | $4,336 | $712,620 |
| 2024 | $4,336 | $712,620 |
| 2023 | $4,336 +48.8% | $712,620 +59.2% |
Find assessor info on the county website
Neighborhood: 28166
Nearby schools
GreatSchools rating
- 6/10Troutman Elementary SchoolGrades: PK-5Distance: 3 mi
- 2/10Troutman Middle SchoolGrades: 6-8Distance: 2.9 mi
- 4/10South Iredell High SchoolGrades: 9-12Distance: 9.2 mi
Schools provided by the listing agent
- Elementary: Troutman
- Middle: Troutman
- High: South Iredell
Source: Canopy MLS as distributed by MLS GRID. This data may not be complete. We recommend contacting the local school district to confirm school assignments for this home.
Get a cash offer in 3 minutes
Find out how much your home could sell for in as little as 3 minutes with a no-obligation cash offer.
Estimated market value
$826,800
Get a cash offer in 3 minutes
Find out how much your home could sell for in as little as 3 minutes with a no-obligation cash offer.
Estimated market value
$826,800
