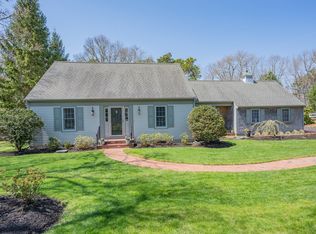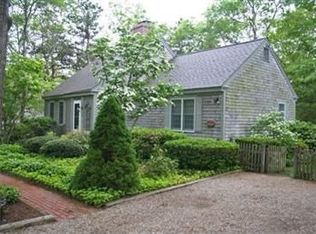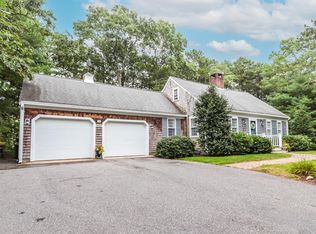Sold for $896,000
$896,000
234 Winding Cove Road, Marstons Mills, MA 02648
3beds
2,209sqft
Single Family Residence
Built in 1986
0.52 Acres Lot
$911,900 Zestimate®
$406/sqft
$3,696 Estimated rent
Home value
$911,900
$821,000 - $1.01M
$3,696/mo
Zestimate® history
Loading...
Owner options
Explore your selling options
What's special
Expansive Cape Style home in much sought after Old Post Landing in the village of Marstons Mills. Nicely situated on a private lot with new landscaping, shed, irrigation and gardens. This large Cape has an attached 2 car garage with new garage door and charging station. Nicely updated kitchen with granite, new Bosch refrigerator, stainless appliances and breakfast nook. The living room has a fireplace, cathedral ceilings, and sliders leading to beautiful private patio. The dining room is perfectly situated between the kitchen and living room to make entertaining a breeze. The home office has pocket doors making it a flexible space if needed. The spacious 1st floor primary has 2 walk-in closets and there are two additional bedrooms and second full bath on the second floor. Recent renovations include state of the art HVAC system, radon system, attic insulation and window, washer, dryer and more. Come discover this oasis just minutes from marina, beaches, shopping and golf!
Zillow last checked: 8 hours ago
Listing updated: June 30, 2025 at 12:06pm
Listed by:
Cindy Houlihan choulihan@robertpaul.com,
Berkshire Hathaway HomeServices Robert Paul Properties
Bought with:
Tori R Harrison Farr, 9583419
Sotheby's International Realty, Inc.
Source: CCIMLS,MLS#: 22501914
Facts & features
Interior
Bedrooms & bathrooms
- Bedrooms: 3
- Bathrooms: 2
- Full bathrooms: 2
Primary bedroom
- Description: Flooring: Wood
- Features: Walk-In Closet(s)
- Level: First
Bedroom 2
- Description: Flooring: Carpet
- Features: Closet
- Level: Second
Bedroom 3
- Description: Flooring: Carpet
- Features: Closet
- Level: Second
Primary bathroom
- Features: Private Full Bath
Dining room
- Description: Flooring: Wood
- Level: First
Kitchen
- Description: Countertop(s): Granite,Flooring: Wood
- Features: Upgraded Cabinets, Breakfast Nook
- Level: First
Living room
- Description: Flooring: Wood,Door(s): Sliding
- Features: Cathedral Ceiling(s)
- Level: First
Heating
- Has Heating (Unspecified Type)
Cooling
- Central Air
Appliances
- Included: Dishwasher, Washer, Refrigerator, Electric Range, Electric Dryer, Gas Water Heater
Features
- Flooring: Wood, Carpet, Tile
- Doors: Sliding Doors
- Basement: Bulkhead Access,Interior Entry,Full
- Has fireplace: No
Interior area
- Total structure area: 2,209
- Total interior livable area: 2,209 sqft
Property
Parking
- Total spaces: 2
- Parking features: Garage - Attached, Open
- Attached garage spaces: 2
- Has uncovered spaces: Yes
Features
- Stories: 2
- Patio & porch: Deck, Patio
Lot
- Size: 0.52 Acres
- Features: Conservation Area, Major Highway, Near Golf Course, Shopping, Marina, Level
Details
- Additional structures: Outbuilding
- Parcel number: 057040
- Zoning: RF
- Special conditions: None
Construction
Type & style
- Home type: SingleFamily
- Architectural style: Cape Cod
- Property subtype: Single Family Residence
Materials
- Clapboard, Shingle Siding
- Foundation: Concrete Perimeter, Poured
- Roof: Asphalt
Condition
- Updated/Remodeled, Actual
- New construction: No
- Year built: 1986
- Major remodel year: 2023
Utilities & green energy
- Sewer: Septic Tank
Community & neighborhood
Location
- Region: Marstons Mills
Other
Other facts
- Listing terms: Cash
- Road surface type: Paved
Price history
| Date | Event | Price |
|---|---|---|
| 6/30/2025 | Sold | $896,000-3.1%$406/sqft |
Source: | ||
| 6/2/2025 | Pending sale | $925,000$419/sqft |
Source: | ||
| 5/18/2025 | Price change | $925,000-4.1%$419/sqft |
Source: | ||
| 4/28/2025 | Listed for sale | $965,000+17%$437/sqft |
Source: | ||
| 11/18/2022 | Sold | $825,000$373/sqft |
Source: | ||
Public tax history
| Year | Property taxes | Tax assessment |
|---|---|---|
| 2025 | $6,169 +8.6% | $762,600 +4.8% |
| 2024 | $5,683 +4.8% | $727,700 +11.9% |
| 2023 | $5,424 +8.5% | $650,400 +25.4% |
Find assessor info on the county website
Neighborhood: Marstons Mills
Nearby schools
GreatSchools rating
- 3/10Barnstable United Elementary SchoolGrades: 4-5Distance: 1.9 mi
- 4/10Barnstable High SchoolGrades: 8-12Distance: 5.1 mi
- 7/10West Villages Elementary SchoolGrades: K-3Distance: 2.1 mi
Schools provided by the listing agent
- District: Barnstable
Source: CCIMLS. This data may not be complete. We recommend contacting the local school district to confirm school assignments for this home.

Get pre-qualified for a loan
At Zillow Home Loans, we can pre-qualify you in as little as 5 minutes with no impact to your credit score.An equal housing lender. NMLS #10287.


