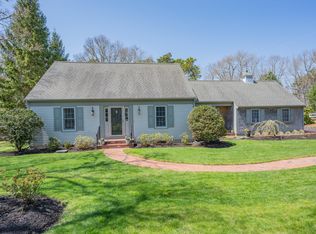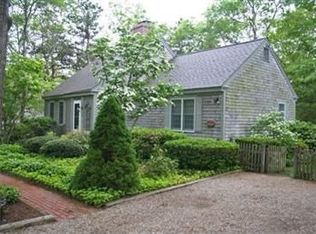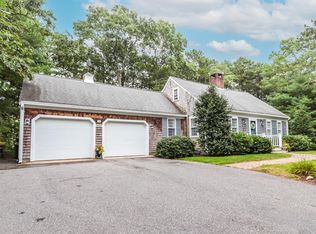Sold for $896,000 on 06/30/25
$896,000
234 Winding Cove Rd, Barnstable, MA 02630
3beds
2,209sqft
Single Family Residence
Built in 1986
0.52 Acres Lot
$-- Zestimate®
$406/sqft
$3,299 Estimated rent
Home value
Not available
Estimated sales range
Not available
$3,299/mo
Zestimate® history
Loading...
Owner options
Explore your selling options
What's special
Expansive Cape Style home in much sought after Old Post Landing in the village of Marstons Mills. Nicely situated on a private lot with new landscaping, shed, irrigation and gardens. This large Cape has an attached 2 car garage with new garage door and charging station. Nicely updated kitchen with granite, new Bosch refrigerator, stainless appliances and breakfast nook. The living room has a fireplace, cathedral ceilings, and sliders leading to beautiful private patio. The dining room is perfectly situated between the kitchen and living room to make entertaining a breeze. The home office has pocket doors making it a flexible space if needed. The spacious 1st floor primary has 2 walk-in closets and there are two additional bedrooms and second full bath on the second floor. Recent renovations include state of the art HVAC system, radon system, attic insulation and window, washer, dryer and more. Come discover this oasis just minutes from marina, beaches, shopping and golf!
Zillow last checked: 8 hours ago
Listing updated: June 30, 2025 at 12:03pm
Listed by:
Cynthia Houlihan 508-523-8829,
Berkshire Hathaway HomeServices Robert Paul Properties 508-420-1414
Bought with:
Tori Harrison Farr
Sotheby's International Realty - Sandwich Brokerage
Source: MLS PIN,MLS#: 73368610
Facts & features
Interior
Bedrooms & bathrooms
- Bedrooms: 3
- Bathrooms: 2
- Full bathrooms: 2
- Main level bedrooms: 1
Primary bedroom
- Features: Bathroom - Full, Walk-In Closet(s), Flooring - Wood
- Level: Main,First
Bedroom 2
- Features: Closet, Flooring - Wall to Wall Carpet
- Level: Second
Bedroom 3
- Features: Closet, Flooring - Wall to Wall Carpet
- Level: Second
Dining room
- Features: Flooring - Wood, Window(s) - Bay/Bow/Box, Open Floorplan
- Level: Main,First
Kitchen
- Features: Flooring - Wood, Countertops - Stone/Granite/Solid, Breakfast Bar / Nook, Cabinets - Upgraded, Open Floorplan
- Level: Main,First
Living room
- Features: Vaulted Ceiling(s), Flooring - Wood, Open Floorplan, Slider
- Level: Main,First
Office
- Features: Flooring - Wood, Open Floor Plan, Pocket Door
- Level: Main
Heating
- Forced Air, Baseboard, Natural Gas
Cooling
- Central Air
Appliances
- Laundry: First Floor, Electric Dryer Hookup, Washer Hookup
Features
- Open Floorplan, Home Office
- Flooring: Wood, Tile, Carpet, Flooring - Wood
- Doors: Pocket Door, Insulated Doors
- Windows: Insulated Windows
- Basement: Full
- Number of fireplaces: 1
- Fireplace features: Living Room
Interior area
- Total structure area: 2,209
- Total interior livable area: 2,209 sqft
- Finished area above ground: 2,209
Property
Parking
- Total spaces: 6
- Parking features: Attached, Paved Drive, Off Street, Paved
- Attached garage spaces: 2
- Uncovered spaces: 4
Features
- Patio & porch: Patio
- Exterior features: Patio, Storage, Sprinkler System, Garden
- Waterfront features: 1 to 2 Mile To Beach
Lot
- Size: 0.52 Acres
- Features: Level
Details
- Parcel number: M:057 L:040,2227319
- Zoning: 1
Construction
Type & style
- Home type: SingleFamily
- Architectural style: Cape
- Property subtype: Single Family Residence
Materials
- Frame
- Foundation: Concrete Perimeter
- Roof: Shingle
Condition
- Year built: 1986
Utilities & green energy
- Sewer: Private Sewer
- Water: Public
- Utilities for property: for Electric Range, for Electric Dryer, Washer Hookup
Community & neighborhood
Community
- Community features: Walk/Jog Trails, Golf, Highway Access, House of Worship, Marina, Private School, Public School
Location
- Region: Barnstable
Other
Other facts
- Listing terms: Contract
Price history
| Date | Event | Price |
|---|---|---|
| 6/30/2025 | Sold | $896,000-3.1%$406/sqft |
Source: MLS PIN #73368610 Report a problem | ||
| 6/2/2025 | Contingent | $925,000$419/sqft |
Source: MLS PIN #73368610 Report a problem | ||
| 5/18/2025 | Price change | $925,000-4.1%$419/sqft |
Source: MLS PIN #73368610 Report a problem | ||
| 5/2/2025 | Listed for sale | $965,000+17%$437/sqft |
Source: MLS PIN #73368610 Report a problem | ||
| 11/18/2022 | Sold | $825,000$373/sqft |
Source: MLS PIN #73040285 Report a problem | ||
Public tax history
Tax history is unavailable.
Neighborhood: Marstons Mills
Nearby schools
GreatSchools rating
- 3/10Barnstable United Elementary SchoolGrades: 4-5Distance: 1.9 mi
- 4/10Barnstable High SchoolGrades: 8-12Distance: 5.1 mi
- 7/10West Villages Elementary SchoolGrades: K-3Distance: 2.1 mi

Get pre-qualified for a loan
At Zillow Home Loans, we can pre-qualify you in as little as 5 minutes with no impact to your credit score.An equal housing lender. NMLS #10287.


