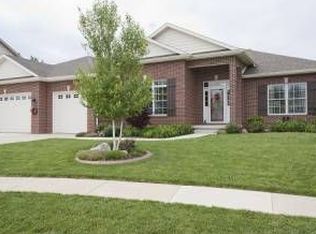Sold for $375,000
$375,000
234 Whitman Dr, Springfield, IL 62711
3beds
3,244sqft
SingleFamily
Built in 2002
0.26 Acres Lot
$-- Zestimate®
$116/sqft
$2,670 Estimated rent
Home value
Not available
Estimated sales range
Not available
$2,670/mo
Zestimate® history
Loading...
Owner options
Explore your selling options
What's special
Meticulously maintained home located on a quiet cul-de-sac in the desirable Salem Estates subdivision in Springfield. Pleasant Plains School District. On the main level, this home includes 3 bedrooms and 2.5 bathrooms, a 3-car garage, formal dining room, and a large office. Large windows offer abundant natural light. The master suite includes two walk-in closets and a full bathroom with soaking tub. The kitchen features hardwood floors, plenty of storage, a pantry, updated stainless steel appliances, and quartz countertops. There is also a fenced in backyard.
This home has a full basement, which is partially finished. It offers a spacious, open family room perfect for entertaining or to be used as a play room. It is framed for an additional bedroom with egress window, and an additional bathroom is roughed in. There is plenty of space for storage in the unfinished area of the basement. Dual sump pumps with water backup systems, installed within the last 7 years. All appliances other than the deep freezer will stay.
Facts & features
Interior
Bedrooms & bathrooms
- Bedrooms: 3
- Bathrooms: 3
- Full bathrooms: 2
- 1/2 bathrooms: 1
Heating
- Forced air, Gas
Cooling
- Central
Appliances
- Included: Dishwasher, Dryer, Garbage disposal, Microwave, Range / Oven, Refrigerator, Washer
Features
- Flooring: Tile, Carpet, Hardwood, Linoleum / Vinyl
- Basement: Partially finished
- Has fireplace: Yes
Interior area
- Total interior livable area: 3,244 sqft
Property
Parking
- Total spaces: 3
- Parking features: Garage - Attached
Features
- Exterior features: Vinyl, Brick
Lot
- Size: 0.26 Acres
Details
- Parcel number: 13350126020
Construction
Type & style
- Home type: SingleFamily
Materials
- Roof: Shake / Shingle
Condition
- Year built: 2002
Community & neighborhood
Location
- Region: Springfield
HOA & financial
HOA
- Has HOA: Yes
- HOA fee: $10 monthly
Price history
| Date | Event | Price |
|---|---|---|
| 4/4/2025 | Sold | $375,000$116/sqft |
Source: Public Record Report a problem | ||
| 2/25/2025 | Pending sale | $375,000$116/sqft |
Source: Owner Report a problem | ||
| 2/19/2025 | Listed for sale | $375,000+50%$116/sqft |
Source: Owner Report a problem | ||
| 2/18/2014 | Sold | $250,000-7.4%$77/sqft |
Source: | ||
| 9/6/2013 | Price change | $269,900-3.6%$83/sqft |
Source: The Real Estate Group #134362 Report a problem | ||
Public tax history
| Year | Property taxes | Tax assessment |
|---|---|---|
| 2024 | $8,079 +5.4% | $113,058 +9.5% |
| 2023 | $7,666 +3% | $103,268 +5.4% |
| 2022 | $7,443 +3.2% | $97,958 +3.9% |
Find assessor info on the county website
Neighborhood: 62711
Nearby schools
GreatSchools rating
- 9/10Farmingdale Elementary SchoolGrades: PK-4Distance: 4.4 mi
- 9/10Pleasant Plains Middle SchoolGrades: 5-8Distance: 4.5 mi
- 7/10Pleasant Plains High SchoolGrades: 9-12Distance: 10.9 mi
Schools provided by the listing agent
- District: Pleasant Plains-District # 8
Source: The MLS. This data may not be complete. We recommend contacting the local school district to confirm school assignments for this home.
Get pre-qualified for a loan
At Zillow Home Loans, we can pre-qualify you in as little as 5 minutes with no impact to your credit score.An equal housing lender. NMLS #10287.
