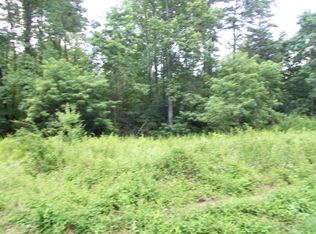Closed
$332,000
234 Welch Rd, Bryson City, NC 28713
3beds
2,193sqft
Single Family Residence
Built in 1983
1.03 Acres Lot
$367,800 Zestimate®
$151/sqft
$2,117 Estimated rent
Home value
$367,800
Estimated sales range
Not available
$2,117/mo
Zestimate® history
Loading...
Owner options
Explore your selling options
What's special
This charming 3-BR, 3-BA residence offers the perfect blend of comfort, convenience, & style. This property boasts a beautifully landscaped yard with a fenced area for pets, ensuring privacy & a safe space for outdoor enjoyment. Main level living featuring a galley style kitchen w/ample cabinet and counterspace, and a breakfast bar that adjoins the dining with a gorgeous stone gas fireplace. The XL living room is the perfect place to gather friends & family. Off the living room is the home office (high-speed Balsam West internet) & the private 21X11 screened porch. Primary bedroom features an ensuite bath. 2nd bedroom & bath across the hall and the convenient laundry room. Full basement w/studio apartment complete with full bath, kitchenette, 2nd screened porch, interior/exterior access and storage area. The exterior features ample parking, mature landscaping and a flat to gently rolling yard. Great Smokys Nat'l Park is less than 2 miles and within 10 min to downtown Bryson City.
Zillow last checked: 8 hours ago
Listing updated: May 10, 2024 at 07:39am
Listing Provided by:
Marty Huskins martyhuskins@outlook.com,
Keller Williams Great Smokies - Bryson City
Bought with:
Aubrey Brendle
Better Homes and Gardens Real Estate Heritage
Source: Canopy MLS as distributed by MLS GRID,MLS#: 4121122
Facts & features
Interior
Bedrooms & bathrooms
- Bedrooms: 3
- Bathrooms: 3
- Full bathrooms: 3
- Main level bedrooms: 2
Primary bedroom
- Level: Main
Primary bedroom
- Level: Main
Bedroom s
- Level: Main
Bedroom s
- Level: Basement
Bedroom s
- Level: Main
Bedroom s
- Level: Basement
Bathroom full
- Level: Main
Bathroom full
- Level: Main
Bathroom full
- Level: Basement
Bathroom full
- Level: Main
Bathroom full
- Level: Main
Bathroom full
- Level: Basement
Dining room
- Level: Main
Dining room
- Level: Main
Family room
- Level: Basement
Family room
- Level: Basement
Kitchen
- Level: Main
Kitchen
- Level: Main
Laundry
- Level: Main
Laundry
- Level: Main
Living room
- Level: Main
Living room
- Level: Main
Heating
- Baseboard, Electric, Heat Pump, Propane
Cooling
- Ceiling Fan(s), Central Air, Heat Pump
Appliances
- Included: Dishwasher, Microwave
- Laundry: Main Level
Features
- Breakfast Bar, Pantry
- Flooring: Carpet, Laminate, Tile, Wood
- Windows: Insulated Windows, Storm Window(s)
- Basement: Exterior Entry,Finished,Interior Entry
- Fireplace features: Gas Log
Interior area
- Total structure area: 1,492
- Total interior livable area: 2,193 sqft
- Finished area above ground: 1,492
- Finished area below ground: 701
Property
Parking
- Parking features: Driveway
- Has uncovered spaces: Yes
Features
- Levels: One
- Stories: 1
- Patio & porch: Deck, Porch, Screened
- Fencing: Fenced
Lot
- Size: 1.02 Acres
- Features: Cleared, Level, Private, Rolling Slope, Wooded
Details
- Parcel number: 668500601065
- Zoning: None
- Special conditions: Standard
- Other equipment: Fuel Tank(s)
Construction
Type & style
- Home type: SingleFamily
- Architectural style: Ranch
- Property subtype: Single Family Residence
Materials
- Stone, Wood
- Foundation: Slab
- Roof: Composition
Condition
- New construction: No
- Year built: 1983
Utilities & green energy
- Sewer: Septic Installed
- Water: Well
Community & neighborhood
Location
- Region: Bryson City
- Subdivision: Galbreaths Creek Welch Place
Other
Other facts
- Listing terms: Cash,Conventional
- Road surface type: Gravel, Paved
Price history
| Date | Event | Price |
|---|---|---|
| 5/10/2024 | Sold | $332,000-5.1%$151/sqft |
Source: | ||
| 4/15/2024 | Contingent | $350,000$160/sqft |
Source: Carolina Smokies MLS #26036075 Report a problem | ||
| 4/5/2024 | Price change | $350,000-6.7%$160/sqft |
Source: Carolina Smokies MLS #26036075 Report a problem | ||
| 3/15/2024 | Listed for sale | $375,000+63%$171/sqft |
Source: Carolina Smokies MLS #26036075 Report a problem | ||
| 6/1/2007 | Sold | $230,000$105/sqft |
Source: Carolina Smokies MLS #25934739 Report a problem | ||
Public tax history
| Year | Property taxes | Tax assessment |
|---|---|---|
| 2024 | $787 +11.6% | $164,010 |
| 2023 | $705 +19.5% | $164,010 |
| 2022 | $590 -16.3% | $164,010 |
Find assessor info on the county website
Neighborhood: 28713
Nearby schools
GreatSchools rating
- 2/10Swain County East ElementaryGrades: K-5Distance: 1.4 mi
- NACherokee Extension High SchoolGrades: K-12Distance: 2.8 mi
- 2/10Swain County High SchoolGrades: 9-12Distance: 2.5 mi

Get pre-qualified for a loan
At Zillow Home Loans, we can pre-qualify you in as little as 5 minutes with no impact to your credit score.An equal housing lender. NMLS #10287.
