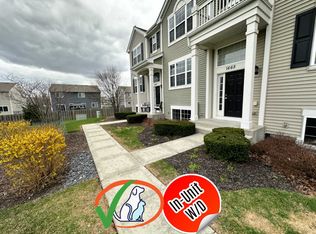Welcome home to West Point Gardens. Brand New to the market is this gorgeous 3 bedroom, 2.1 bath home with a massive loft and full unfinished basement. Some of the unique features of this property include 9' ceilings throughout, extra wide staircase and hallway areas, injection foam insulation on the 2nd floor and a new concrete stamped patio & pergola. The open floor plan connects the living room and westward facing kitchen with abundant natural light and views of the fully fenced back yard. Since no one wants to carry laundry up and down stairs, you'll love the convenience of your 2nd floor laundry room. The large loft (17' x 11') at the top of the stairs offers an incredible opportunity to build your dream office or hobby area. The house is beautifully positioned across the street from a large majestic reservoir pond that offers magnificent views. The home is equipped with a granite counters in the kitchen, walk in closets and a NEW Water Softener. The neighborhood is lined with sidewalks and street lights where you can stroll comfortably and safely at any time, day or night. On the other side of the pond you'll find Meier Park which features manicured gardens, an expansive park, basketball & tennis courts and community areas. Zoned for Burlington Central Community School District 301, you'll only be 3 minutes away from Prairie Knolls Middle School and 4 minutes to Prairie View Grade School. Shopping, restaurants, entertainment and access to Rt.20/90 are just minutes away. See for yourself and schedule your appointment TODAY!
Please apply onto the application link for further details. If there is no application filled, you will not be responded. Serious inquires only!
Renter is responsible for gas, water, and electric bills. No smoking allowed. Pets are allowed (depending upon size and weight).
House for rent
Accepts Zillow applications
$3,995/mo
234 Water Lily Ln, Elgin, IL 60124
3beds
2,080sqft
Price may not include required fees and charges.
Single family residence
Available Sat Jun 21 2025
Cats, small dogs OK
Central air
In unit laundry
Attached garage parking
Forced air
What's special
Majestic reservoir pondMassive loftAbundant natural lightOpen floor planNew water softenerFull unfinished basementWalk in closets
- 6 days
- on Zillow |
- -- |
- -- |
Travel times
Facts & features
Interior
Bedrooms & bathrooms
- Bedrooms: 3
- Bathrooms: 3
- Full bathrooms: 2
- 1/2 bathrooms: 1
Heating
- Forced Air
Cooling
- Central Air
Appliances
- Included: Dishwasher, Dryer, Freezer, Microwave, Oven, Refrigerator, Washer
- Laundry: In Unit
Features
- Flooring: Carpet, Hardwood
Interior area
- Total interior livable area: 2,080 sqft
Property
Parking
- Parking features: Attached
- Has attached garage: Yes
- Details: Contact manager
Features
- Exterior features: Electricity not included in rent, Gas not included in rent, Heating system: Forced Air, Water not included in rent
Details
- Parcel number: 0618182014
Construction
Type & style
- Home type: SingleFamily
- Property subtype: Single Family Residence
Community & HOA
Location
- Region: Elgin
Financial & listing details
- Lease term: 1 Year
Price history
| Date | Event | Price |
|---|---|---|
| 6/8/2025 | Listed for rent | $3,995+11%$2/sqft |
Source: Zillow Rentals | ||
| 6/23/2024 | Listing removed | -- |
Source: Zillow Rentals | ||
| 5/29/2024 | Listed for rent | $3,600$2/sqft |
Source: Zillow Rentals | ||
| 11/21/2023 | Sold | $370,000+2.1%$178/sqft |
Source: | ||
| 9/19/2023 | Contingent | $362,214$174/sqft |
Source: | ||
![[object Object]](https://photos.zillowstatic.com/fp/4b830937583e3f8dd232003528619425-p_i.jpg)
