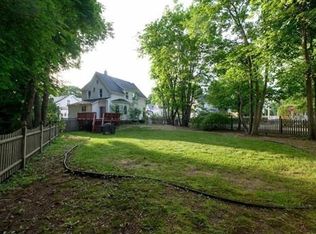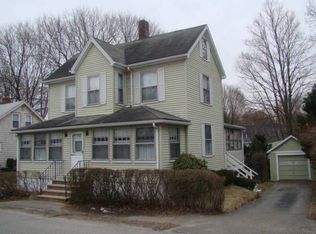Sold for $780,000
$780,000
234 Washington St, Reading, MA 01867
2beds
1,211sqft
Single Family Residence
Built in 1940
7,453 Square Feet Lot
$779,800 Zestimate®
$644/sqft
$3,774 Estimated rent
Home value
$779,800
$717,000 - $842,000
$3,774/mo
Zestimate® history
Loading...
Owner options
Explore your selling options
What's special
Don't miss this CLASSIC NEW ENGLAND CAPE close to Reading’s fabulous DOWNTOWN and the COMMUTER RAIL. The first floor features beautiful HARDWOOD FLOORS throughout a sunny FIREPLACED LIVING ROOM, dining room with BUILT IN CHINA CABINET and a FULL BATH, The kitchen is fully applianced and leads to a MUDROOM complete with built ins. The spacious HOME OFFICE (3rd BEDROOM) opens in to a HEATED SUNROOM overlooking a FENCED BACKYARD! Upstairs features 2 LARGE BEDROOMS with AMPLE STORAGE plus a RENOVATED FULL BATH. First time buyer DREAM HOUSE or next stop for downsizers. This one is NOT A DRIVE BY! Stop in and enjoy all 234 Washington Street has to offer.
Zillow last checked: 8 hours ago
Listing updated: June 03, 2025 at 09:15am
Listed by:
Margaret O'Sullivan 781-439-2566,
William Raveis R.E. & Home Services 781-670-5200
Bought with:
Street Property Team
Keller Williams Realty Boston Northwest
Source: MLS PIN,MLS#: 73353469
Facts & features
Interior
Bedrooms & bathrooms
- Bedrooms: 2
- Bathrooms: 2
- Full bathrooms: 2
Primary bedroom
- Features: Closet, Flooring - Wall to Wall Carpet
- Level: Second
- Area: 204
- Dimensions: 17 x 12
Bedroom 2
- Features: Cedar Closet(s), Flooring - Wall to Wall Carpet
- Level: Second
- Area: 180
- Dimensions: 18 x 10
Dining room
- Features: Closet/Cabinets - Custom Built, Flooring - Hardwood
- Level: First
- Area: 110
- Dimensions: 11 x 10
Kitchen
- Features: Flooring - Stone/Ceramic Tile, Breakfast Bar / Nook
- Level: First
- Area: 165
- Dimensions: 15 x 11
Living room
- Features: Flooring - Hardwood
- Level: First
- Area: 187
- Dimensions: 17 x 11
Office
- Features: Flooring - Hardwood
- Level: First
- Area: 132
- Dimensions: 12 x 11
Heating
- Forced Air, Oil
Cooling
- Central Air
Appliances
- Included: Range, Dishwasher, Refrigerator, Washer, Dryer
Features
- Lighting - Overhead, Office, Sun Room
- Flooring: Tile, Carpet, Hardwood, Flooring - Hardwood
- Basement: Full,Interior Entry
- Number of fireplaces: 1
- Fireplace features: Living Room
Interior area
- Total structure area: 1,211
- Total interior livable area: 1,211 sqft
- Finished area above ground: 1,211
- Finished area below ground: 0
Property
Parking
- Total spaces: 5
- Parking features: Attached, Off Street
- Attached garage spaces: 1
- Uncovered spaces: 4
Features
- Patio & porch: Patio
- Exterior features: Patio, Fenced Yard
- Fencing: Fenced
Lot
- Size: 7,453 sqft
- Features: Corner Lot, Level
Details
- Parcel number: M:017.000000111.0,732969
- Zoning: S15
Construction
Type & style
- Home type: SingleFamily
- Architectural style: Cape
- Property subtype: Single Family Residence
Materials
- Frame
- Foundation: Block
- Roof: Shingle
Condition
- Year built: 1940
Utilities & green energy
- Electric: Circuit Breakers
- Sewer: Public Sewer
- Water: Public
Community & neighborhood
Community
- Community features: Public Transportation, Shopping, Tennis Court(s), Park, Walk/Jog Trails, Golf, Laundromat, Highway Access, House of Worship, Private School, Public School
Location
- Region: Reading
Price history
| Date | Event | Price |
|---|---|---|
| 6/2/2025 | Sold | $780,000+5.4%$644/sqft |
Source: MLS PIN #73353469 Report a problem | ||
| 4/12/2025 | Pending sale | $739,900$611/sqft |
Source: | ||
| 4/2/2025 | Listed for sale | $739,900+5%$611/sqft |
Source: MLS PIN #73353469 Report a problem | ||
| 5/20/2022 | Sold | $705,000+21.6%$582/sqft |
Source: MLS PIN #72963972 Report a problem | ||
| 4/12/2022 | Pending sale | $579,900$479/sqft |
Source: | ||
Public tax history
| Year | Property taxes | Tax assessment |
|---|---|---|
| 2025 | $7,722 +3.3% | $678,000 +6.4% |
| 2024 | $7,472 +6.8% | $637,500 +14.7% |
| 2023 | $6,999 +8.6% | $555,900 +15% |
Find assessor info on the county website
Neighborhood: 01867
Nearby schools
GreatSchools rating
- 8/10J. Warren Killam Elementary SchoolGrades: K-5Distance: 1.4 mi
- 7/10Walter S Parker Middle SchoolGrades: 6-8Distance: 0.9 mi
- 8/10Reading Memorial High SchoolGrades: 9-12Distance: 1.1 mi
Schools provided by the listing agent
- High: Rmhs
Source: MLS PIN. This data may not be complete. We recommend contacting the local school district to confirm school assignments for this home.
Get a cash offer in 3 minutes
Find out how much your home could sell for in as little as 3 minutes with a no-obligation cash offer.
Estimated market value$779,800
Get a cash offer in 3 minutes
Find out how much your home could sell for in as little as 3 minutes with a no-obligation cash offer.
Estimated market value
$779,800

