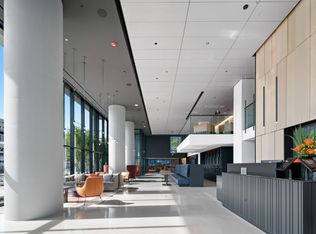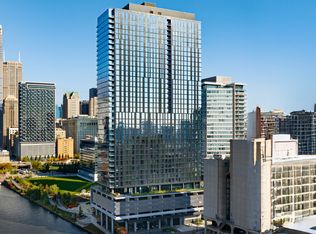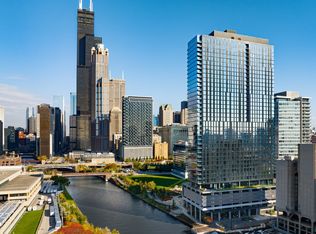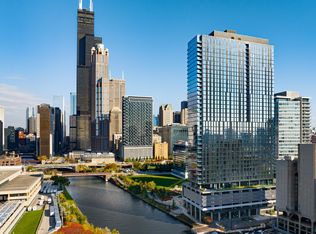234 W Polk St #2811, Chicago, IL 60607
What's special
- 228 days |
- 253 |
- 5 |
Zillow last checked: 8 hours ago
Listing updated: November 04, 2025 at 12:02am
Bradley Brondyke (773)512-5035,
Jameson Sotheby's Intl Realty,
Jordan Pomputis,
Jameson Sotheby's Intl Realty
Travel times
Facts & features
Interior
Bedrooms & bathrooms
- Bedrooms: 1
- Bathrooms: 1
- Full bathrooms: 1
Rooms
- Room types: No additional rooms
Primary bedroom
- Features: Flooring (Hardwood), Bathroom (Full, Double Sink)
- Level: Main
- Area: 154 Square Feet
- Dimensions: 14X11
Kitchen
- Features: Kitchen (Custom Cabinetry), Flooring (Hardwood)
- Level: Main
- Area: 104 Square Feet
- Dimensions: 13X8
Living room
- Features: Flooring (Hardwood)
- Level: Main
- Area: 132 Square Feet
- Dimensions: 12X11
Heating
- Natural Gas, Forced Air, Heat Pump, Indv Controls, Zoned
Cooling
- Central Air, Zoned
Appliances
- Included: Range, Microwave, Dishwasher, High End Refrigerator, Freezer, Disposal, Gas Cooktop, Range Hood
- Laundry: Washer Hookup, Electric Dryer Hookup, In Unit, Laundry Closet
Features
- Elevator, Walk-In Closet(s), High Ceilings, Open Floorplan, Doorman, Health Facilities, Lobby
- Flooring: Hardwood
- Basement: None
Interior area
- Total structure area: 0
- Total interior livable area: 625 sqft
Property
Parking
- Total spaces: 1
- Parking features: Garage Door Opener, Yes, Garage Owned, Attached, Garage
- Attached garage spaces: 1
- Has uncovered spaces: Yes
Accessibility
- Accessibility features: No Disability Access
Features
- Exterior features: Outdoor Grill, Fire Pit
- Pool features: In Ground
- Has view: Yes
- View description: Water
- Water view: Water
- Waterfront features: River Front
Details
- Additional structures: None
- Parcel number: 17640101900000
- Special conditions: None
- Other equipment: TV-Cable
Construction
Type & style
- Home type: Condo
- Property subtype: Condominium, Single Family Residence
Materials
- Combination
Condition
- New construction: Yes
- Year built: 2023
Details
- Builder name: Jameson Sotheby's International Realty
Utilities & green energy
- Sewer: Public Sewer
- Water: Lake Michigan
Community & HOA
Community
- Subdivision: The Reed
HOA
- Has HOA: Yes
- Amenities included: Bike Room/Bike Trails, Door Person, Elevator(s), Exercise Room, Storage, On Site Manager/Engineer, Park, Party Room, Sundeck, Pool, Receiving Room, Service Elevator(s), Valet/Cleaner
- Services included: Heat, Air Conditioning, Water, Gas, Insurance, Doorman, Exercise Facilities, Pool, Exterior Maintenance, Lawn Care, Scavenger, Snow Removal
- HOA fee: $378 monthly
Location
- Region: Chicago
Financial & listing details
- Price per square foot: $640/sqft
- Date on market: 6/23/2025
- Ownership: Condo
About the community
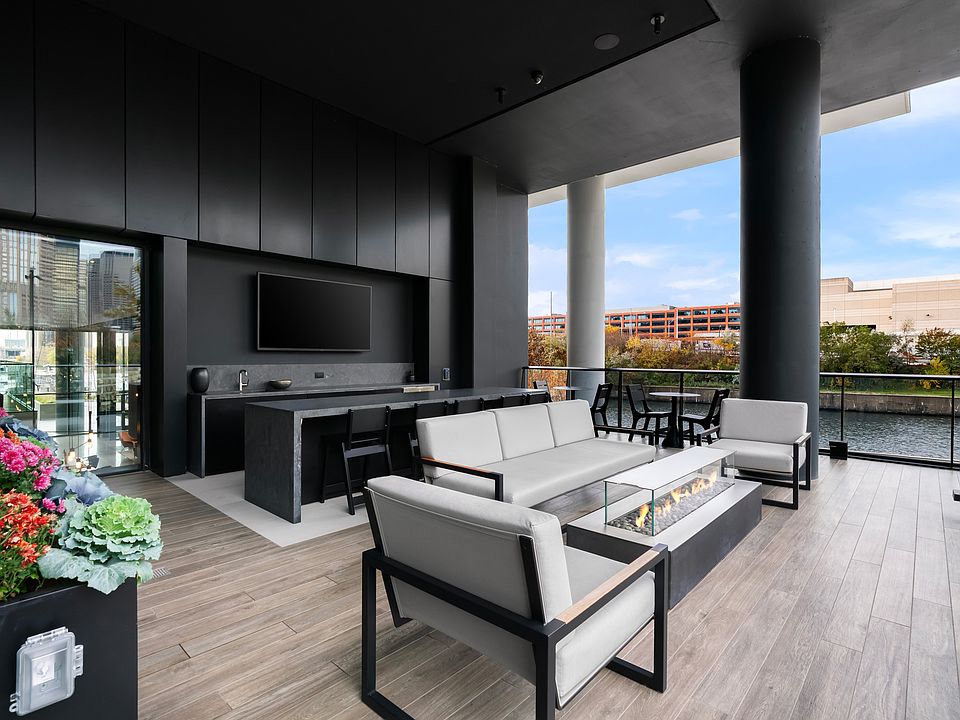
Source: Jameson Sotheby's International Realty
6 homes in this community
Available homes
| Listing | Price | Bed / bath | Status |
|---|---|---|---|
Current home: 234 W Polk St #2811 | $399,900 | 1 bed / 1 bath | Available |
| 234 W Polk St #2608 | $499,900 | 1 bed / 1 bath | Available |
| 234 W Polk St #2409 | $650,000 | 2 bed / 2 bath | Available |
| 234 W Polk St #2412 | $650,000 | 2 bed / 2 bath | Available |
| 234 W Polk St #3101 | $750,000 | 2 bed / 2 bath | Available |
| 234 W Polk St #3701 | $1,250,000 | 3 bed / 3 bath | Available |
Source: Jameson Sotheby's International Realty
Contact agent
By pressing Contact agent, you agree that Zillow Group and its affiliates, and may call/text you about your inquiry, which may involve use of automated means and prerecorded/artificial voices. You don't need to consent as a condition of buying any property, goods or services. Message/data rates may apply. You also agree to our Terms of Use. Zillow does not endorse any real estate professionals. We may share information about your recent and future site activity with your agent to help them understand what you're looking for in a home.
Learn how to advertise your homesEstimated market value
$392,100
$372,000 - $412,000
$2,321/mo
Price history
| Date | Event | Price |
|---|---|---|
| 11/3/2025 | Contingent | $399,900$640/sqft |
Source: | ||
| 6/23/2025 | Listed for sale | $399,900$640/sqft |
Source: | ||
| 6/23/2025 | Listing removed | $399,900$640/sqft |
Source: | ||
| 9/23/2024 | Listed for sale | $399,900$640/sqft |
Source: | ||
Public tax history
Monthly payment
Neighborhood: South Loop
Nearby schools
GreatSchools rating
- 9/10South Loop Elementary SchoolGrades: PK-8Distance: 0.5 mi
- 1/10Phillips Academy High SchoolGrades: 9-12Distance: 3.4 mi
Schools provided by the MLS
- District: 299
Source: MRED as distributed by MLS GRID. This data may not be complete. We recommend contacting the local school district to confirm school assignments for this home.
