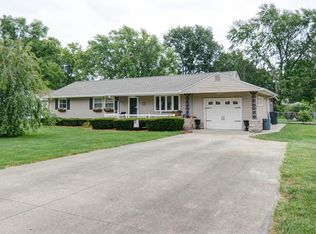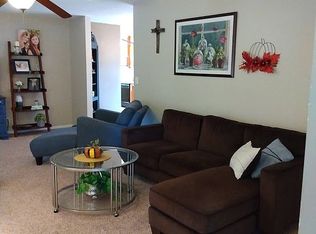Sold for $146,000
$146,000
234 W Karen Dr, Decatur, IL 62526
3beds
2,471sqft
Single Family Residence
Built in 1954
0.46 Acres Lot
$159,500 Zestimate®
$59/sqft
$1,582 Estimated rent
Home value
$159,500
$144,000 - $179,000
$1,582/mo
Zestimate® history
Loading...
Owner options
Explore your selling options
What's special
Great opportunity to purchase a 3 bedroom ranch with full basement located on the north side of Decatur near Interstate 72, Hwy 51, shopping and restaurants! The main level has a spacious living room with wood burning fireplace that opens to the kitchen. Off the living room is a screened porch, great for extra dining space or just enjoyed the outdoors "bug free". Recently refinished hardwood floors flow from the living room throughout the hallway and bedrooms. The kitchen has been updated with tile floors, granite tile counters and newer appliances (microwave to be installed above stove). The partially finished basement has a spacious rec room and full bathroom, plus three more rooms that could be used for a variety of purposes. The breezeway between the house and 2 car garage is an excellent area for a home office, sitting room, or could easily be made into a mud/laundry room. The expansive yard is almost 1/2 acre and has beautiful mature trees. Other updates include the roof (only 3 yrs old), new garage door and new water heater. This long-time family home is ready for a new owner to make it their own!
Zillow last checked: 8 hours ago
Listing updated: May 13, 2025 at 02:23pm
Listed by:
Joseph Doolin 217-875-0555,
Brinkoetter REALTORS®,
Staci Doolin 217-972-4962,
Brinkoetter REALTORS®
Bought with:
Cheryl Friend, 471002049
Glenda Williamson Realty
Source: CIBR,MLS#: 6250925 Originating MLS: Central Illinois Board Of REALTORS
Originating MLS: Central Illinois Board Of REALTORS
Facts & features
Interior
Bedrooms & bathrooms
- Bedrooms: 3
- Bathrooms: 2
- Full bathrooms: 2
Bedroom
- Description: Flooring: Hardwood
- Level: Main
Bedroom
- Description: Flooring: Hardwood
- Level: Main
Bedroom
- Description: Flooring: Hardwood
- Level: Main
Other
- Level: Main
Other
- Level: Main
Other
- Level: Basement
Kitchen
- Description: Flooring: Ceramic Tile
- Level: Main
Laundry
- Level: Basement
Living room
- Description: Flooring: Hardwood
- Level: Main
Other
- Level: Basement
Other
- Level: Basement
Recreation
- Level: Basement
- Width: 14
Heating
- Forced Air
Cooling
- Central Air
Appliances
- Included: Dishwasher, Gas Water Heater, Microwave, Oven
Features
- Fireplace, Main Level Primary
- Basement: Finished,Unfinished,Full
- Number of fireplaces: 1
- Fireplace features: Family/Living/Great Room, Wood Burning
Interior area
- Total structure area: 2,471
- Total interior livable area: 2,471 sqft
- Finished area above ground: 1,471
- Finished area below ground: 1,000
Property
Parking
- Total spaces: 2
- Parking features: Attached, Garage
- Attached garage spaces: 2
Features
- Levels: One
- Stories: 1
Lot
- Size: 0.46 Acres
Details
- Parcel number: 070734228009
- Zoning: RES
- Special conditions: None
Construction
Type & style
- Home type: SingleFamily
- Architectural style: Ranch
- Property subtype: Single Family Residence
Materials
- Vinyl Siding
- Foundation: Basement
- Roof: Shingle
Condition
- Year built: 1954
Utilities & green energy
- Sewer: Public Sewer
- Water: Public
Community & neighborhood
Location
- Region: Decatur
- Subdivision: Greenview Add
Other
Other facts
- Road surface type: Concrete
Price history
| Date | Event | Price |
|---|---|---|
| 5/13/2025 | Sold | $146,000-11.5%$59/sqft |
Source: | ||
| 4/13/2025 | Pending sale | $164,900$67/sqft |
Source: | ||
| 4/12/2025 | Price change | $164,900-5.7%$67/sqft |
Source: | ||
| 3/21/2025 | Price change | $174,900-2.8%$71/sqft |
Source: | ||
| 3/11/2025 | Listed for sale | $179,900$73/sqft |
Source: | ||
Public tax history
| Year | Property taxes | Tax assessment |
|---|---|---|
| 2024 | $3,301 +8.3% | $39,437 +8.8% |
| 2023 | $3,047 +6.8% | $36,254 +7.8% |
| 2022 | $2,854 +12.6% | $33,624 +10.5% |
Find assessor info on the county website
Neighborhood: 62526
Nearby schools
GreatSchools rating
- 1/10Parsons Accelerated SchoolGrades: K-6Distance: 0.4 mi
- 1/10Stephen Decatur Middle SchoolGrades: 7-8Distance: 0.8 mi
- 2/10Macarthur High SchoolGrades: 9-12Distance: 2.7 mi
Schools provided by the listing agent
- Elementary: Parsons
- Middle: Stephen Decatur
- High: Macarthur
- District: Decatur Dist 61
Source: CIBR. This data may not be complete. We recommend contacting the local school district to confirm school assignments for this home.

Get pre-qualified for a loan
At Zillow Home Loans, we can pre-qualify you in as little as 5 minutes with no impact to your credit score.An equal housing lender. NMLS #10287.

