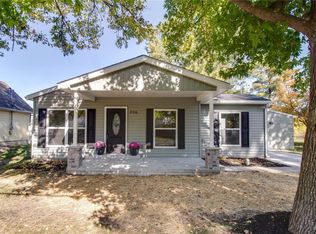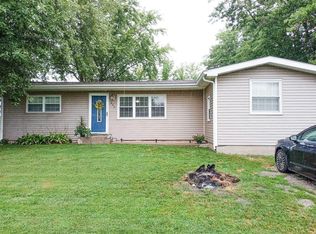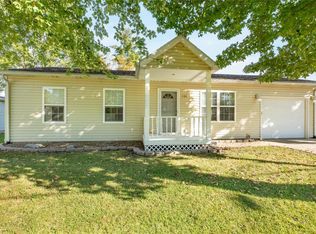Closed
Listing Provided by:
Amanda Smith 618-946-5700,
Tarrant and Harman Real Estate and Auction Co
Bought with: Nettwork Global
$160,000
234 Virginia St, Brighton, IL 62012
2beds
1,010sqft
Single Family Residence
Built in 2006
9,147.6 Square Feet Lot
$162,600 Zestimate®
$158/sqft
$1,176 Estimated rent
Home value
$162,600
Estimated sales range
Not available
$1,176/mo
Zestimate® history
Loading...
Owner options
Explore your selling options
What's special
Take a look at this exceptional 2 bed 2 bath Brighton beauty! The open concept floorplan and abundance of natural light make this home truly inviting. The interior features updated light fixtures, updated finishes, a large eat-in kitchen with breakfast bar for additional seating, and a large living room. Two good sized bedrooms, one of which features a custom-made barn door, a bright, full bathroom, and an additional half bath with laundry hookups round out this floorplan that has effectively utilized every inch of livable space. The 2-car attached garage has a work area and attic access with a pull-down ladder. The fenced backyard features a great deck and shed and boasts a great country feel with a large open field directly behind the property. This property is absolutely adorable and is ready for it's new owners to call it HOME!
Zillow last checked: 8 hours ago
Listing updated: May 23, 2025 at 09:40am
Listing Provided by:
Amanda Smith 618-946-5700,
Tarrant and Harman Real Estate and Auction Co
Bought with:
Summer H Penet, 471.019501
Nettwork Global
Source: MARIS,MLS#: 25022172 Originating MLS: Southwestern Illinois Board of REALTORS
Originating MLS: Southwestern Illinois Board of REALTORS
Facts & features
Interior
Bedrooms & bathrooms
- Bedrooms: 2
- Bathrooms: 2
- Full bathrooms: 1
- 1/2 bathrooms: 1
- Main level bathrooms: 2
- Main level bedrooms: 2
Bedroom
- Features: Floor Covering: Laminate, Wall Covering: Some
- Level: Main
- Area: 156
- Dimensions: 13 x 12
Bedroom
- Features: Floor Covering: Laminate, Wall Covering: Some
- Level: Main
- Area: 132
- Dimensions: 12 x 11
Bathroom
- Features: Floor Covering: Laminate, Wall Covering: None
- Level: Main
- Area: 40
- Dimensions: 8 x 5
Bathroom
- Features: Floor Covering: Laminate, Wall Covering: None
- Level: Main
- Area: 45
- Dimensions: 9 x 5
Kitchen
- Features: Floor Covering: Laminate, Wall Covering: Some
- Level: Main
- Area: 240
- Dimensions: 24 x 10
Living room
- Features: Floor Covering: Laminate, Wall Covering: Some
- Level: Main
- Area: 195
- Dimensions: 15 x 13
Mud room
- Features: Floor Covering: Laminate, Wall Covering: None
- Level: Main
- Area: 25
- Dimensions: 5 x 5
Heating
- Natural Gas, Forced Air
Cooling
- Central Air, Electric
Appliances
- Included: Dishwasher, Disposal, Microwave, Electric Range, Electric Oven, Refrigerator, Electric Water Heater
Features
- Breakfast Bar, Eat-in Kitchen, Pantry
- Basement: Crawl Space
- Has fireplace: No
Interior area
- Total structure area: 1,010
- Total interior livable area: 1,010 sqft
- Finished area above ground: 1,010
- Finished area below ground: 0
Property
Parking
- Total spaces: 2
- Parking features: Attached, Garage, Off Street
- Attached garage spaces: 2
Features
- Levels: One
- Patio & porch: Deck
Lot
- Size: 9,147 sqft
- Dimensions: 75 x 120
- Features: Adjoins Open Ground, Level
Details
- Additional structures: Shed(s)
- Parcel number: 2100112500
- Special conditions: Standard
Construction
Type & style
- Home type: SingleFamily
- Architectural style: Bungalow
- Property subtype: Single Family Residence
Materials
- Vinyl Siding
Condition
- Year built: 2006
Utilities & green energy
- Sewer: Public Sewer
- Water: Public
Community & neighborhood
Location
- Region: Brighton
- Subdivision: Georgene Acres
Other
Other facts
- Listing terms: Cash,Conventional,FHA
- Ownership: Private
- Road surface type: Concrete
Price history
| Date | Event | Price |
|---|---|---|
| 5/22/2025 | Sold | $160,000-3%$158/sqft |
Source: | ||
| 5/20/2025 | Pending sale | $165,000$163/sqft |
Source: | ||
| 4/16/2025 | Contingent | $165,000$163/sqft |
Source: | ||
| 4/12/2025 | Listed for sale | $165,000+13.8%$163/sqft |
Source: | ||
| 6/17/2022 | Sold | $145,000+7.5%$144/sqft |
Source: | ||
Public tax history
| Year | Property taxes | Tax assessment |
|---|---|---|
| 2024 | $2,670 +3.5% | $45,246 +8% |
| 2023 | $2,579 +6% | $41,895 +7% |
| 2022 | $2,434 +1.9% | $39,154 +7% |
Find assessor info on the county website
Neighborhood: 62012
Nearby schools
GreatSchools rating
- NABrighton North Elementary SchoolGrades: PK-2Distance: 0.2 mi
- 3/10Southwestern Middle SchoolGrades: 7-8Distance: 5 mi
- 4/10Southwestern High SchoolGrades: 9-12Distance: 5 mi
Schools provided by the listing agent
- Elementary: Southwestern Dist 9
- Middle: Southwestern Dist 9
- High: Southwestern
Source: MARIS. This data may not be complete. We recommend contacting the local school district to confirm school assignments for this home.
Get a cash offer in 3 minutes
Find out how much your home could sell for in as little as 3 minutes with a no-obligation cash offer.
Estimated market value$162,600
Get a cash offer in 3 minutes
Find out how much your home could sell for in as little as 3 minutes with a no-obligation cash offer.
Estimated market value
$162,600


