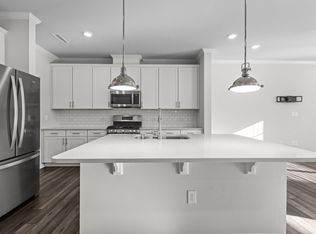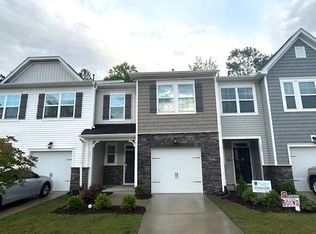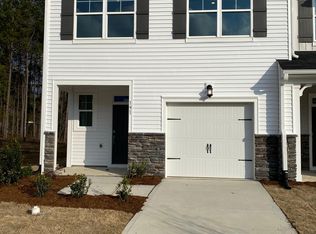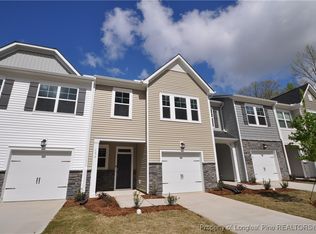Sold for $312,000 on 03/28/23
$312,000
234 Velvet Ridge Way, Garner, NC 27529
3beds
1,700sqft
Townhouse
Built in ----
-- sqft lot
$310,500 Zestimate®
$184/sqft
$1,906 Estimated rent
Home value
$310,500
$295,000 - $326,000
$1,906/mo
Zestimate® history
Loading...
Owner options
Explore your selling options
What's special
Comfortable and luxurious 3 Bedrooms, 2.5 Bathrooms and a one-car garage Townhome. This private backyard offers peaceful views of the woods, ideal for outdoor cookouts. No homes will be built behind or across the street, ensuring lasting privacy and unobstructed scenery. The open-concept main floor showcases a stylish eat-in kitchen with elegant white cabinetry, sleek white quartz countertops, and stainless steel appliances including a refrigerator, stove, microwave, and dishwasher. Beautiful hardwood stairs with contemporary metal railings lead to the upper level.
Upstairs, the luxurious primary suite boasts a oversized walk-in closets for ample storage. The en-suite bathroom features dual vanities, a large walk-in shower, Two additional guest bedrooms each with spacious closets share a full bathroom. You'll also find a linen closet and a dedicated laundry area for added convenience.
Enjoy a wealth of community amenities, including a swimming pool, playground and scenic walking trails perfect for an active and social lifestyle.
Unbeatable Location: Nestled near White Oak Crossing with easy access to US-70 and I-40, you're just 15 minutes from Downtown Raleigh and close to Cary and RTP making your daily commute and weekend outings a breeze.
Landscaping included (HOA paid by owner). Tenant pays all utilities. 12-month lease. Pets allowed with one-time move-in fee.
Zillow last checked: 10 hours ago
Listing updated: November 29, 2025 at 11:03am
Source: Zillow Rentals
Facts & features
Interior
Bedrooms & bathrooms
- Bedrooms: 3
- Bathrooms: 3
- Full bathrooms: 3
Heating
- Forced Air, Natural Gas
Cooling
- Central Air
Appliances
- Included: Dishwasher, Microwave, Oven, WD Hookup
- Laundry: Hookups
Features
- WD Hookup
- Flooring: Carpet, Hardwood, Tile
Interior area
- Total interior livable area: 1,700 sqft
Property
Parking
- Parking features: Attached
- Has attached garage: Yes
- Details: Contact manager
Features
- Exterior features: Heating system: Forced Air, Heating system: Gas, Landscaping included in rent, No Utilities included in rent
Details
- Parcel number: 1629573384
Construction
Type & style
- Home type: Townhouse
- Property subtype: Townhouse
Community & neighborhood
Community
- Community features: Pool
Location
- Region: Garner
HOA & financial
Other fees
- Deposit fee: $1,915
Other
Other facts
- Available date: 11/18/2025
Price history
| Date | Event | Price |
|---|---|---|
| 11/29/2025 | Listing removed | $1,915$1/sqft |
Source: Zillow Rentals Report a problem | ||
| 11/28/2025 | Price change | $1,915+1.3%$1/sqft |
Source: Zillow Rentals Report a problem | ||
| 11/19/2025 | Price change | $1,890-3.1%$1/sqft |
Source: Zillow Rentals Report a problem | ||
| 11/3/2025 | Listed for rent | $1,950$1/sqft |
Source: Zillow Rentals Report a problem | ||
| 6/7/2025 | Listing removed | $1,950$1/sqft |
Source: Zillow Rentals Report a problem | ||
Public tax history
| Year | Property taxes | Tax assessment |
|---|---|---|
| 2025 | $3,292 +0.3% | $315,518 |
| 2024 | $3,281 +122.8% | $315,518 +175.1% |
| 2023 | $1,473 | $114,700 +154.9% |
Find assessor info on the county website
Neighborhood: 27529
Nearby schools
GreatSchools rating
- 8/10Bryan Road ElementaryGrades: PK-5Distance: 0.8 mi
- 4/10East Garner MiddleGrades: 6-8Distance: 2.5 mi
- 8/10South Garner HighGrades: 9-12Distance: 0.8 mi
Get a cash offer in 3 minutes
Find out how much your home could sell for in as little as 3 minutes with a no-obligation cash offer.
Estimated market value
$310,500
Get a cash offer in 3 minutes
Find out how much your home could sell for in as little as 3 minutes with a no-obligation cash offer.
Estimated market value
$310,500



