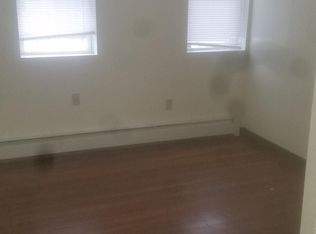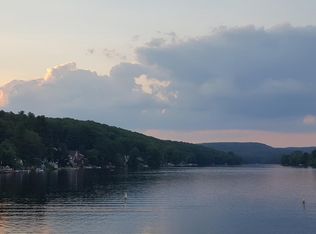This adorable and strikingly beautiful dollhouse has been completely redone throughout with designer's touch décor. Just like brand new without the brand new price tag as every square inch has been made new. Lovely Cognac Maple kitchen w/ all black appliances included: refrigerator, dishwasher, range, and microwave. Sunny living room with gleaming hardwood floors. Square footage includes inviting, oversized, finished ground level rec room 12' x 20' w/ high ceilings and adjacent laundry and half-bath. One car garage with option to heat. Brand new roof and water heater. Fully serviced furnace, water filtration system, and well pump. Anderson thermalpane windows. Oil bronze finish throughout including door hardware, plumbing fixtures, and lighting. Beautiful lot located on a quiet dead-end street. Boasts a large grassy side yard, new paver walkway, professionally landscaped grounds, and cute garden shed. This home is the true definition of "Nothing to do but move in!".
This property is off market, which means it's not currently listed for sale or rent on Zillow. This may be different from what's available on other websites or public sources.


