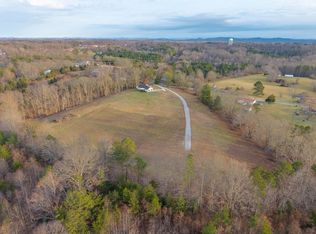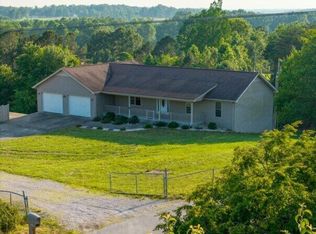Sold for $379,000
$379,000
234 Upper Indian Camp Rd, London, KY 40744
4beds
4,151sqft
Single Family Residence
Built in 2003
1.03 Acres Lot
$382,500 Zestimate®
$91/sqft
$3,604 Estimated rent
Home value
$382,500
Estimated sales range
Not available
$3,604/mo
Zestimate® history
Loading...
Owner options
Explore your selling options
What's special
Motivated Seller!!
Looking for the perfect home with lots of room then look no further!! This home features 4 bedrooms, 3.5 bathrooms, walk-out basement with a patio, full bath in the basement.
The main floor offers a living room, family room, kitchen with a pantry, half bath, sunroom with a gas fireplace (tank is leased thru Southern States).
The upstairs offers a primary bedroom, large walk-in closet with en-suite that has a jetted tub, walk-in shower. Three additional bedrooms, full bath, and laundry area. Enjoy sitting outside on the balcony.
The outside is a park like sitting with a club house, slide and swing set on 1.03-acre lot. 2-car garage that offers a pull-thru, storage buildings. New shingles were added December 2023.
Zillow last checked: 8 hours ago
Listing updated: August 28, 2025 at 10:33pm
Listed by:
Stephanie Parrott 606-682-0151,
WEICHERT REALTORS - Ford Brothers
Bought with:
Krystil Greer, 259944
CENTURY 21 Advantage Realty
Source: Imagine MLS,MLS#: 25006751
Facts & features
Interior
Bedrooms & bathrooms
- Bedrooms: 4
- Bathrooms: 4
- Full bathrooms: 3
- 1/2 bathrooms: 1
Primary bedroom
- Level: Second
Bedroom 1
- Level: Second
Bedroom 2
- Level: Second
Bedroom 3
- Level: Second
Bathroom 1
- Description: Full Bath
- Level: Lower
Bathroom 2
- Description: Full Bath
- Level: Second
Bathroom 3
- Description: Full Bath
- Level: Second
Bathroom 4
- Description: Half Bath
- Level: First
Dining room
- Level: First
Dining room
- Level: First
Family room
- Level: First
Family room
- Level: First
Foyer
- Level: First
Foyer
- Level: First
Kitchen
- Level: First
Living room
- Level: First
Living room
- Level: First
Other
- Description: Sunroom
- Level: First
Other
- Description: Sunroom
- Level: First
Utility room
- Level: Second
Heating
- Electric, Forced Air, Heat Pump, Propane Tank Leased
Cooling
- Heat Pump
Appliances
- Included: Dishwasher, Microwave, Refrigerator, Range
- Laundry: Electric Dryer Hookup, Washer Hookup
Features
- Entrance Foyer, Walk-In Closet(s)
- Flooring: Carpet, Hardwood, Laminate, Tile
- Basement: Finished,Full,Walk-Out Access
- Has fireplace: Yes
- Fireplace features: Gas Log
Interior area
- Total structure area: 4,151
- Total interior livable area: 4,151 sqft
- Finished area above ground: 3,107
- Finished area below ground: 1,044
Property
Parking
- Total spaces: 2
- Parking features: Driveway
- Garage spaces: 2
- Has uncovered spaces: Yes
Features
- Levels: Two
- Patio & porch: Deck, Patio, Porch
- Has private pool: Yes
- Has view: Yes
- View description: Rural
Lot
- Size: 1.03 Acres
Details
- Additional structures: Shed(s)
- Parcel number: 1040000160105
Construction
Type & style
- Home type: SingleFamily
- Property subtype: Single Family Residence
Materials
- Brick Veneer, Vinyl Siding
- Foundation: Block
- Roof: Shingle
Condition
- New construction: No
- Year built: 2003
Utilities & green energy
- Sewer: Septic Tank
- Water: Public
- Utilities for property: Electricity Connected, Water Connected, Propane Connected
Community & neighborhood
Location
- Region: London
- Subdivision: Rural
Price history
| Date | Event | Price |
|---|---|---|
| 6/20/2025 | Sold | $379,000-5.2%$91/sqft |
Source: | ||
| 5/28/2025 | Contingent | $399,900$96/sqft |
Source: | ||
| 4/5/2025 | Listed for sale | $399,900$96/sqft |
Source: | ||
Public tax history
| Year | Property taxes | Tax assessment |
|---|---|---|
| 2023 | $1,080 -0.6% | $136,500 |
| 2022 | $1,087 -0.2% | $136,500 +3.4% |
| 2021 | $1,089 | $132,000 |
Find assessor info on the county website
Neighborhood: 40744
Nearby schools
GreatSchools rating
- 8/10Keavy Elementary SchoolGrades: PK-5Distance: 0.5 mi
- 8/10South Laurel Middle SchoolGrades: 6-8Distance: 9.1 mi
- 2/10Mcdaniel Learning CenterGrades: 9-12Distance: 9 mi
Schools provided by the listing agent
- Elementary: Keavy
- Middle: South Laurel
- High: South Laurel
Source: Imagine MLS. This data may not be complete. We recommend contacting the local school district to confirm school assignments for this home.
Get pre-qualified for a loan
At Zillow Home Loans, we can pre-qualify you in as little as 5 minutes with no impact to your credit score.An equal housing lender. NMLS #10287.

