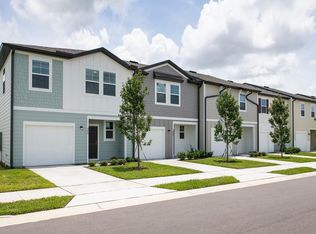Generous natural light, a flexible loft space, and a private yard make this 3-bedroom, 2.5-bath home in Haines City a smart and versatile place to settle in. The layout is designed for everyday ease, beginning with a welcoming main floor that opens to a large living area, a bright dining nook, and a kitchen equipped with a stainless steel fridge, electric range, and upper/lower cabinetry. There's also a 2-car garage for convenience and storage.
The upper level features plush carpeting throughout, offering a quiet space to unwind. A large loft gives you extra room to spread outideal for a media lounge, game room, or home office. Your primary bedroom includes an ensuite bath with a separate soaking tub and walk-in shower. Two additional bedrooms share a second full bathroom with a tub-and-shower combo, and a half-bath downstairs accommodates guests.
Living at 234 Tower View Drive East places you within easy reach of essential shopping like Publix and ALDI, plus you're just minutes from the US-27 corridor, offering quick access to I-4 for commutes to Lakeland, Orlando, or Winter Haven. The neighborhood itself is peaceful and family-friendlyan ideal setting to raise kids and enjoy some well-earned quiet. You'll also be close to Lake Eva Community Park with its aquatic center, walking trails, and sports courtsall just a short drive from your door.
*Our homes come as-is with all essentials in working order. Want upgrades? Request it through the Belong app, and our trusted pros will take care of the rest!
House for rent
$2,650/mo
234 Tower View Dr E, Haines City, FL 33844
4beds
2,499sqft
Price may not include required fees and charges.
Single family residence
Available now
Cats, dogs OK
Central air
In unit laundry
2 Attached garage spaces parking
Electric, other
What's special
Large loftFlexible loft spaceAdditional bedroomsSeparate soaking tubGenerous natural lightBright dining nookWalk-in shower
- 12 days
- on Zillow |
- -- |
- -- |
Travel times
Start saving for your dream home
Consider a first-time homebuyer savings account designed to grow your down payment with up to a 6% match & 4.15% APY.
Facts & features
Interior
Bedrooms & bathrooms
- Bedrooms: 4
- Bathrooms: 3
- Full bathrooms: 2
- 1/2 bathrooms: 1
Heating
- Electric, Other
Cooling
- Central Air
Appliances
- Included: Dryer, Washer
- Laundry: In Unit
Interior area
- Total interior livable area: 2,499 sqft
Property
Parking
- Total spaces: 2
- Parking features: Attached
- Has attached garage: Yes
- Details: Contact manager
Features
- Exterior features: , Heating: Electric
Details
- Parcel number: 272716740501000590
Construction
Type & style
- Home type: SingleFamily
- Property subtype: Single Family Residence
Community & HOA
Location
- Region: Haines City
Financial & listing details
- Lease term: 1 Year
Price history
| Date | Event | Price |
|---|---|---|
| 7/2/2025 | Price change | $2,650-1.7%$1/sqft |
Source: Zillow Rentals | ||
| 6/28/2025 | Price change | $2,695-2%$1/sqft |
Source: Zillow Rentals | ||
| 6/24/2025 | Listed for rent | $2,750$1/sqft |
Source: Zillow Rentals | ||
| 12/31/2024 | Listing removed | $350,000-1.4%$140/sqft |
Source: | ||
| 11/8/2024 | Price change | $355,000-1.4%$142/sqft |
Source: | ||
![[object Object]](https://photos.zillowstatic.com/fp/fd9f7fadb14851163955e2bab0498abd-p_i.jpg)
