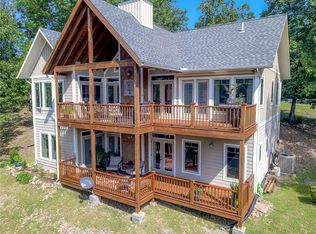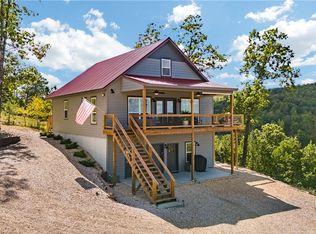Sold for $705,000 on 01/07/25
$705,000
234 Timber Ridge Rd, Eureka Springs, AR 72632
3beds
2,384sqft
Single Family Residence
Built in 2011
2.66 Acres Lot
$712,800 Zestimate®
$296/sqft
$3,563 Estimated rent
Home value
$712,800
Estimated sales range
Not available
$3,563/mo
Zestimate® history
Loading...
Owner options
Explore your selling options
What's special
Motivated Seller! A Tranquil Haven on 2.66 AC nestled in Treetops w Panoramic LAKEVIEWS in Quiet Timber Ridge community on Beaver Lake! NEW 10'x26’ BOAT SLIP w Big Swim Deck in community dock. 3 BR/3 BA A-Frame Chalet features Cathedral Wood-Beamed Ceilings & Wall of Windows for Stunning Views & Natural Sunlight. Open Floorplan w Red Oak Hardwoods,Spain-imported Natural Stones, Wood Stove Fireplace, Private Study w Built-ins, Chef’s Kitchen w Barstools & Dining Area w Oversized Windows. High-end Finishes used for Organic Luxury Feel. Each Level of Home offers a Generous-sized Bedroom & Full Bath- Upstairs Loft acts as Private Ensuite providing Lakeviews & Two person Jetted Tub. NEWLY finished Walkout Basement incl. 2nd Living Area w Wet Bar & Media Space. 2nd Private Bedroom Ensuite offers Laundry Room/Walk-in Shower w Direct Access to Private Yard/Garden- perfect for Pets/muddy boots! Deck above & Covered Concrete Patio below offer scenic foothills & Lakeviews. Flat Upper Lot boasts Firepit Area & Tons of Parking.
Zillow last checked: 8 hours ago
Listing updated: January 15, 2025 at 12:36pm
Listed by:
Ginger Harrell 479-696-0600,
Coldwell Banker Harris McHaney & Faucette-Rogers
Bought with:
Suzanne Allen, SA00049641
Crye-Leike REALTORS Rogers
Source: ArkansasOne MLS,MLS#: 1276775 Originating MLS: Northwest Arkansas Board of REALTORS MLS
Originating MLS: Northwest Arkansas Board of REALTORS MLS
Facts & features
Interior
Bedrooms & bathrooms
- Bedrooms: 3
- Bathrooms: 3
- Full bathrooms: 3
Primary bedroom
- Level: Main
- Dimensions: 12 x 12
Bedroom
- Level: Basement
- Dimensions: 12 x 9
Bedroom
- Level: Second
- Dimensions: 14 x 20
Primary bathroom
- Level: Main
- Dimensions: 8 x 8
Bathroom
- Level: Second
- Dimensions: 8 x 10
Dining room
- Level: Main
- Dimensions: 10 x 6
Eat in kitchen
- Level: Basement
- Dimensions: 10 x 6
Family room
- Level: Basement
- Dimensions: 8 x 24
Kitchen
- Level: Main
- Dimensions: 8 x 10
Living room
- Level: Main
- Dimensions: 20 x 10
Other
- Level: Basement
- Dimensions: 5 x 12
Utility room
- Level: Basement
- Dimensions: 12 x 12
Heating
- Propane
Cooling
- Electric
Appliances
- Included: Dishwasher, Electric Water Heater, Gas Range, Microwave, Refrigerator, Self Cleaning Oven, Washer, ENERGY STAR Qualified Appliances, Plumbed For Ice Maker
- Laundry: Washer Hookup, Dryer Hookup
Features
- Wet Bar, Built-in Features, Ceiling Fan(s), Cathedral Ceiling(s), Eat-in Kitchen, Granite Counters, None, Pantry, Smart Home, Walk-In Closet(s), In-Law Floorplan, Multiple Living Areas, Mud Room, Storage
- Flooring: Ceramic Tile, Wood
- Windows: Double Pane Windows
- Basement: Finished,Walk-Out Access
- Number of fireplaces: 1
- Fireplace features: Insert, Wood Burning
Interior area
- Total structure area: 2,384
- Total interior livable area: 2,384 sqft
Property
Parking
- Parking features: Circular Driveway
Features
- Levels: Three Or More
- Stories: 3
- Patio & porch: Balcony, Covered, Deck, Porch
- Exterior features: Gravel Driveway
- Fencing: None
- Has view: Yes
- View description: Lake
- Has water view: Yes
- Water view: Lake
- Body of water: Beaver Lake
Lot
- Size: 2.66 Acres
- Features: Hardwood Trees, Landscaped, Outside City Limits, Sloped, Wooded
Details
- Additional structures: None
- Parcel number: 49700023000
- Zoning: N
- Special conditions: None
Construction
Type & style
- Home type: SingleFamily
- Architectural style: Chalet/Alpine,Cabin
- Property subtype: Single Family Residence
Materials
- Cedar, Masonite
- Foundation: Slab
- Roof: Metal
Condition
- New construction: No
- Year built: 2011
Utilities & green energy
- Sewer: Septic Tank
- Water: Well
- Utilities for property: Electricity Available, Propane, Septic Available, Water Available
Green energy
- Energy efficient items: Appliances
Community & neighborhood
Community
- Community features: Boat Slip, Lake, Near Fire Station, Trails/Paths
Location
- Region: Eureka Springs
- Subdivision: Timber Ridge
HOA & financial
HOA
- Has HOA: Yes
- HOA fee: $250 annually
- Services included: Maintenance Grounds, Maintenance Structure, Other
Other
Other facts
- Road surface type: Gravel, Paved
Price history
| Date | Event | Price |
|---|---|---|
| 1/7/2025 | Sold | $705,000-11.8%$296/sqft |
Source: | ||
| 8/6/2024 | Price change | $799,000-6%$335/sqft |
Source: | ||
| 6/28/2024 | Price change | $850,000-9.1%$357/sqft |
Source: | ||
| 5/23/2024 | Listed for sale | $935,000+1458.3%$392/sqft |
Source: | ||
| 4/5/2006 | Sold | $60,000$25/sqft |
Source: Public Record | ||
Public tax history
| Year | Property taxes | Tax assessment |
|---|---|---|
| 2024 | $3,165 +56.2% | $76,188 +49.5% |
| 2023 | $2,026 +3.1% | $50,952 +4.8% |
| 2022 | $1,964 +5.9% | $48,636 +5% |
Find assessor info on the county website
Neighborhood: 72632
Nearby schools
GreatSchools rating
- 8/10Eureka Springs Middle SchoolGrades: 5-8Distance: 6.5 mi
- 9/10Eureka Springs High SchoolGrades: 9-12Distance: 6.4 mi
- 8/10Eureka Springs Elementary SchoolGrades: PK-4Distance: 6.5 mi
Schools provided by the listing agent
- District: Eureka Springs
Source: ArkansasOne MLS. This data may not be complete. We recommend contacting the local school district to confirm school assignments for this home.

Get pre-qualified for a loan
At Zillow Home Loans, we can pre-qualify you in as little as 5 minutes with no impact to your credit score.An equal housing lender. NMLS #10287.
Sell for more on Zillow
Get a free Zillow Showcase℠ listing and you could sell for .
$712,800
2% more+ $14,256
With Zillow Showcase(estimated)
$727,056
