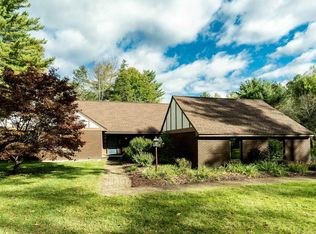Closed
$535,000
234 Swift Road, Voorheesville, NY 12186
4beds
2,458sqft
Single Family Residence, Residential
Built in 1985
1.33 Acres Lot
$589,200 Zestimate®
$218/sqft
$2,995 Estimated rent
Home value
$589,200
$560,000 - $619,000
$2,995/mo
Zestimate® history
Loading...
Owner options
Explore your selling options
What's special
Tucked away on a 1.33-acre private lot, this move-in ready colonial is just steps away from the Swift Road Town Park with walking trails, sports courts & fields, and just minutes to shopping, restaurants & amenities. Great floorplan for living and entertaining with an updated kitchen with newer backsplash and appliances, under cabinet lighting & large pantry. Beautiful hardwood floors in the formal living room, dining room & family room with wood-burning stove insert. The second floor has newer flooring and windows and hosts 4 beds & 2 full baths. Gorgeous new patio with specialty lighting, plus new front walkway & professional landscaping. Abundant storage space with the shed, attached garage & partially finished basement with newer epoxied floors and new water heater. Welcome home!
Zillow last checked: 8 hours ago
Listing updated: September 01, 2024 at 09:02pm
Listed by:
Judith Gabler 518-727-5653,
Gabler Realty, LLC
Bought with:
Mary Canova, 10401235596
Gabler Realty, LLC
Source: Global MLS,MLS#: 202410427
Facts & features
Interior
Bedrooms & bathrooms
- Bedrooms: 4
- Bathrooms: 3
- Full bathrooms: 2
- 1/2 bathrooms: 1
Primary bedroom
- Level: Second
Bedroom
- Level: Second
Bedroom
- Level: Second
Bedroom
- Level: Second
Primary bathroom
- Level: Second
Half bathroom
- Level: First
Full bathroom
- Level: Second
Dining room
- Level: First
Family room
- Level: First
Foyer
- Level: First
Game room
- Level: Basement
Kitchen
- Level: First
Living room
- Level: First
Office
- Level: Basement
Other
- Description: Storage
- Level: Basement
Heating
- Forced Air, Natural Gas
Cooling
- Central Air
Appliances
- Included: Dishwasher, Microwave, Range, Refrigerator
- Laundry: Electric Dryer Hookup, In Basement, Laundry Closet, Main Level, Washer Hookup
Features
- High Speed Internet, Solid Surface Counters, Walk-In Closet(s), Ceramic Tile Bath, Chair Rail, Crown Molding, Eat-in Kitchen, Kitchen Island
- Flooring: Wood, Carpet, Ceramic Tile, Hardwood
- Doors: Sliding Doors
- Basement: Full,Interior Entry,Sump Pump
- Number of fireplaces: 1
- Fireplace features: Wood Burning Stove, Family Room
Interior area
- Total structure area: 2,458
- Total interior livable area: 2,458 sqft
- Finished area above ground: 2,458
- Finished area below ground: 500
Property
Parking
- Total spaces: 6
- Parking features: Off Street, Storage, Paved, Attached, Driveway, Garage Door Opener
- Garage spaces: 2
- Has uncovered spaces: Yes
Features
- Patio & porch: Covered, Front Porch, Patio
- Exterior features: Lighting
- Has view: Yes
- View description: Trees/Woods
Lot
- Size: 1.33 Acres
- Features: Level, Private, Wooded, Cleared, Landscaped
Details
- Additional structures: Shed(s)
- Parcel number: 013489 72.332.10
- Special conditions: Standard
Construction
Type & style
- Home type: SingleFamily
- Architectural style: Colonial
- Property subtype: Single Family Residence, Residential
Materials
- Cedar
- Foundation: Concrete Perimeter
- Roof: Asphalt
Condition
- Updated/Remodeled
- New construction: No
- Year built: 1985
Utilities & green energy
- Electric: Circuit Breakers
- Sewer: Septic Tank
- Water: Public
- Utilities for property: Cable Connected
Community & neighborhood
Location
- Region: Voorheesville
Price history
| Date | Event | Price |
|---|---|---|
| 3/15/2024 | Sold | $535,000+1.9%$218/sqft |
Source: | ||
| 1/15/2024 | Pending sale | $524,900$214/sqft |
Source: | ||
| 1/11/2024 | Listed for sale | $524,900+54.4%$214/sqft |
Source: | ||
| 9/25/2013 | Sold | $340,000-5%$138/sqft |
Source: | ||
| 6/20/2013 | Price change | $357,898-3.2%$146/sqft |
Source: Coldwell Banker Prime Properties #201317750 Report a problem | ||
Public tax history
| Year | Property taxes | Tax assessment |
|---|---|---|
| 2024 | -- | $330,000 |
| 2023 | -- | $330,000 |
| 2022 | -- | $330,000 |
Find assessor info on the county website
Neighborhood: 12186
Nearby schools
GreatSchools rating
- 7/10Voorheesville Elementary SchoolGrades: K-5Distance: 1.3 mi
- 6/10Voorheesville Middle SchoolGrades: 6-8Distance: 2.1 mi
- 10/10Clayton A Bouton High SchoolGrades: 9-12Distance: 2.1 mi
Schools provided by the listing agent
- Elementary: Voorheesville
- High: Voorheesville
Source: Global MLS. This data may not be complete. We recommend contacting the local school district to confirm school assignments for this home.
