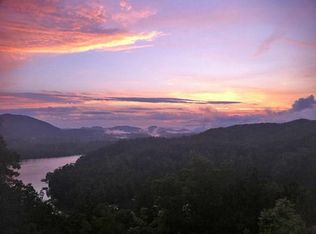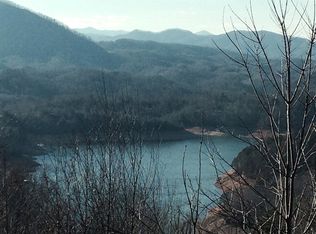Spectacular, Private, and Serene best describes this Timber Frame home. From the moment you enter the home, you are enthralled with the massive timbers stained warm and rich. The soaring tongue and groove ceilings add to the Rustic Elegance. This 3.56 acre, 3990 s.f. home features the 4 bedroom suites (one on the main floor), and a fifth bedroom on the lower level. The loft would be great for a home office or library plus a finished basement with full mini kitchen, family-game room, workout room, sauna and wine cellar. The open floor plan provides breathtaking views of the mountains from almost every room. Upscale finishes throughout, including granite counter-tops, distressed wood floors, custom handcrafted lighting, and gourmet kitchen. Relax mountain-side on the screened-in porch with expansive views of the Great Smoky Mountains National Park and Fontana Lake and entertain on the open expansive decks. WiFi, Private access to community hiking trails. The property is on Watershed Cabins Vacation Rental program (look for Sunset View Lodge for availabilty). Please call or submit a showing request in Navica.
This property is off market, which means it's not currently listed for sale or rent on Zillow. This may be different from what's available on other websites or public sources.


