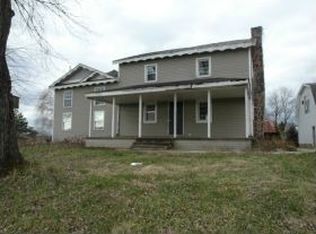Sold for $615,000
$615,000
234 Strider Rd, Kearneysville, WV 25430
2beds
1,868sqft
Single Family Residence
Built in 1986
9.19 Acres Lot
$638,400 Zestimate®
$329/sqft
$2,190 Estimated rent
Home value
$638,400
$581,000 - $696,000
$2,190/mo
Zestimate® history
Loading...
Owner options
Explore your selling options
What's special
This exceptional estate offers a perfect blend of elegance, functionality, and rural charm. Situated in the middle of 9+ acres of rolling pasture land, this sprawling Rancher is a dream come true for those seeking a place to bring their horses and livestock! The home boasts a spacious family room with a high vaulted wood ceiling and stone fireplace, creating a cozy yet open atmosphere. The kitchen features an island with a breakfast bar, stainless steel appliances, a cooktop plus wall oven, and a large picture window that frames lovely views of the pastures and barns. A walk-in pantry with a skylight, a separate breakfast area, plus a formal dining room provide ample space for kitchen storage, prep, and sit-down meals. Each room is bathed in natural light from large windows, enhancing the home's airy feel. The primary suite is a luxurious retreat, offering a walk-in closet and an extra-large bathroom with a shower and two sinks. The enclosed porch/sunroom with utility sink leads to a greenhouse, perfect for flower enthusiasts or those wanting to grow their own fruits and vegetables. The spacious screened-in porch and rear deck are great for outdoor relaxation or for entertaining guests. Extras include a new roof, a spacious laundry room, a warm propane fireplace, built-in cabinets and desk area in the dining room, multiple ceiling fans, storm doors, casement windows, flood lights, paved walking paths, an oversized two car garage with crawlspace access and attic pull-down stairs, and so much more! Designed for equestrian lovers and homesteaders alike, this property features multiple fenced pasture fields adorned with mature trees, a two-stall horse stable/barn with a feed/tack room, a turnout shed, and another barn/shed. The multi-purpose outbuilding with a finished 15'x11' room could serve as a workshop, studio, office, gym, storage room, etc. The options are limitless!
Zillow last checked: 8 hours ago
Listing updated: October 22, 2024 at 03:40am
Listed by:
Tracy S Kable 304-725-1918,
Kable Team Realty
Bought with:
Courtney Jenkins, 5003245
Pearson Smith Realty, LLC
Source: Bright MLS,MLS#: WVJF2013216
Facts & features
Interior
Bedrooms & bathrooms
- Bedrooms: 2
- Bathrooms: 3
- Full bathrooms: 3
- Main level bathrooms: 3
- Main level bedrooms: 2
Heating
- Heat Pump, Baseboard, Electric
Cooling
- Central Air, Ceiling Fan(s), Electric
Appliances
- Included: Cooktop, Dishwasher, Disposal, Dryer, Exhaust Fan, Ice Maker, Microwave, Oven, Refrigerator, Stainless Steel Appliance(s), Washer, Water Heater, Electric Water Heater
- Laundry: Dryer In Unit, Hookup, Main Level, Washer In Unit, Laundry Room
Features
- Breakfast Area, Built-in Features, Ceiling Fan(s), Dining Area, Entry Level Bedroom, Exposed Beams, Formal/Separate Dining Room, Kitchen - Country, Kitchen Island, Pantry, Primary Bath(s), Bathroom - Stall Shower, Bathroom - Tub Shower, Walk-In Closet(s), Beamed Ceilings, Dry Wall, High Ceilings, Paneled Walls, Vaulted Ceiling(s), Wood Ceilings
- Flooring: Carpet, Laminate, Vinyl
- Doors: Sliding Glass, Storm Door(s)
- Windows: Bay/Bow, Casement, Palladian, Screens, Skylight(s), Wood Frames, Window Treatments
- Has basement: No
- Number of fireplaces: 1
- Fireplace features: Corner, Glass Doors, Gas/Propane, Mantel(s), Stone
Interior area
- Total structure area: 1,868
- Total interior livable area: 1,868 sqft
- Finished area above ground: 1,868
Property
Parking
- Total spaces: 2
- Parking features: Storage, Garage Faces Front, Garage Door Opener, Inside Entrance, Oversized, Driveway, Paved, Attached, Off Street
- Attached garage spaces: 2
- Has uncovered spaces: Yes
Accessibility
- Accessibility features: None
Features
- Levels: One
- Stories: 1
- Patio & porch: Deck, Enclosed, Porch, Screened, Screened Porch
- Exterior features: Lighting, Flood Lights, Storage, Sidewalks
- Pool features: None
- Fencing: Board,Wire,Wood
- Has view: Yes
- View description: Garden, Pasture, Trees/Woods
Lot
- Size: 9.19 Acres
- Features: Front Yard, Landscaped, Private, Rear Yard, Rural, SideYard(s), Wooded, Unrestricted
Details
- Additional structures: Above Grade, Outbuilding
- Parcel number: 07 8000200030000
- Zoning: 101
- Special conditions: Standard
- Horses can be raised: Yes
- Horse amenities: Horses Allowed, Paddocks, Stable(s)
Construction
Type & style
- Home type: SingleFamily
- Architectural style: Ranch/Rambler
- Property subtype: Single Family Residence
Materials
- Asphalt, Concrete, Stick Built, Stone, Vinyl Siding
- Foundation: Concrete Perimeter, Crawl Space, Stone
- Roof: Architectural Shingle,Asphalt,Shingle
Condition
- New construction: No
- Year built: 1986
Utilities & green energy
- Sewer: On Site Septic
- Water: Well
- Utilities for property: Cable Available, Electricity Available, Phone Available, Cable, DSL, LTE Internet Service, Satellite Internet Service
Community & neighborhood
Security
- Security features: Smoke Detector(s)
Location
- Region: Kearneysville
- Subdivision: None Available
- Municipality: Middleway
Other
Other facts
- Listing agreement: Exclusive Right To Sell
- Ownership: Fee Simple
- Road surface type: Paved
Price history
| Date | Event | Price |
|---|---|---|
| 10/18/2024 | Sold | $615,000$329/sqft |
Source: | ||
| 9/6/2024 | Pending sale | $615,000$329/sqft |
Source: | ||
| 8/13/2024 | Listed for sale | $615,000$329/sqft |
Source: | ||
Public tax history
| Year | Property taxes | Tax assessment |
|---|---|---|
| 2025 | $3,422 +11.1% | $294,500 +4% |
| 2024 | $3,081 +4% | $283,200 +3.5% |
| 2023 | $2,963 +6% | $273,700 +7.5% |
Find assessor info on the county website
Neighborhood: 25430
Nearby schools
GreatSchools rating
- 4/10North Jefferson Elementary SchoolGrades: PK-5Distance: 1.9 mi
- 8/10Shepherdstown Middle SchoolGrades: 6-8Distance: 7 mi
- 7/10Jefferson High SchoolGrades: 9-12Distance: 4.6 mi
Schools provided by the listing agent
- District: Jefferson County Schools
Source: Bright MLS. This data may not be complete. We recommend contacting the local school district to confirm school assignments for this home.

Get pre-qualified for a loan
At Zillow Home Loans, we can pre-qualify you in as little as 5 minutes with no impact to your credit score.An equal housing lender. NMLS #10287.
