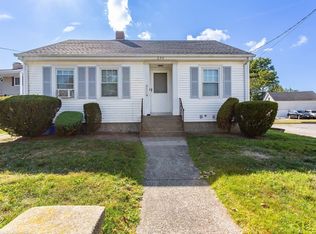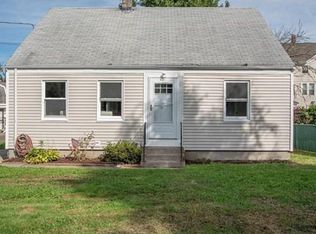Your wait is over !!! Pride of ownership shows throughout this beautiful colonial located in the Oak Grove area and minutes to route 24. Privately sited on a wonderful lot with paved driveway, brick walkway, perennial gardens and tasteful curb appeal. Open first floor offering double sided wood burning fireplace, living room, home office or second living room and formal dining room with hardwood floors. Full Bath, family room and spacious kitchen complete the first floor. Updated kitchen with solid surface counters, stainless steel appliances and center island. All three bedrooms are located the second floor, along with ½ bath. Serviced by natural gas, central vac system and wall a/c units. The Back yard is perfect for summer barbecues or relaxing evenings under the sunshade. This meticulously cared for home is ready for it's new owners.
This property is off market, which means it's not currently listed for sale or rent on Zillow. This may be different from what's available on other websites or public sources.

