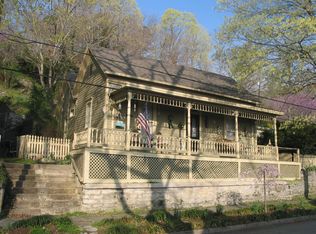Some of the best things come in small packages and that is absolutely the case with this stunning Victorian cottage. The inviting front porch overlooking Spring Street provides the first hint of a relaxing atmosphere and it extends into the sunny living room with a picture window and beautiful hardwood floors. The adjoining kitchen boasts cherry cabinets and black granite counters. A door opens onto a covered side porch and a stone patio for outdoor grilling. Hardwood floors continue into the spacious master suite. The tiled master bath with a shower and a utility room complete the main level. Family and friends will enjoy the upper level family room, guest bedroom and a full bath with a jetted soaking tub. The back door opens to a wonderful back yard that begs you to stay with terraced gardens, native stone walls, a pergola, a Hartley Botanic Victorian Greenhouse with roof cresting and finials, a wooden deck and a decorative privacy fence. The home's gardens have been featured in national magazines and on the Preservation Society Spring Garden Tours. The home was on the 2019 Preservation Society Christmas Tour of Homes. Easy walk to downtown.
This property is off market, which means it's not currently listed for sale or rent on Zillow. This may be different from what's available on other websites or public sources.
